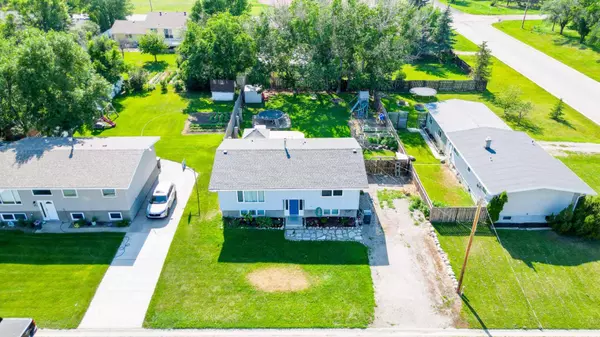For more information regarding the value of a property, please contact us for a free consultation.
309 4A ST Stirling, AB T0K 2E0
Want to know what your home might be worth? Contact us for a FREE valuation!

Our team is ready to help you sell your home for the highest possible price ASAP
Key Details
Sold Price $315,000
Property Type Single Family Home
Sub Type Detached
Listing Status Sold
Purchase Type For Sale
Square Footage 1,155 sqft
Price per Sqft $272
MLS® Listing ID A2148422
Sold Date 08/27/24
Style Bi-Level
Bedrooms 4
Full Baths 2
Half Baths 1
Originating Board Lethbridge and District
Year Built 1979
Annual Tax Amount $3,476
Tax Year 2024
Lot Size 9,908 Sqft
Acres 0.23
Property Description
A beautifully renovated kitchen, new vinyl plank flooring and carpet, a large, fenced in backyard, plenty of off street parking, four spacious bedrooms, two and a half bathrooms, and central air conditioning… just some of the MANY incredible features that grace this fantastic family home! Situated on about a quarter acre lot, this fantastic property eagerly awaits its new owners! From newer stainless steel appliances in the kitchen, including a gas stove, to a two piece ensuite bathroom in the primary bedroom, to plenty of storage space throughout, this home exhibits high end living in at an affordable price point! Located in Stirling, just a short 20 minute drive to Lethbridge, this home is situated only about a block from the Stirling pool, baseball diamonds, and green space. Whether you are looking for your first home, looking to upsize your growing family into your next home, or trying to find a family friendly rental property to add to your portfolio, this one is one of a kind and not one to miss out on! Call your REALTOR® and book your viewing today!!
Location
Province AB
County Warner No. 5, County Of
Zoning R-1
Direction E
Rooms
Other Rooms 1
Basement Finished, Full
Interior
Interior Features Central Vacuum, No Smoking Home, Storage
Heating Forced Air
Cooling Central Air
Flooring Carpet, Tile, Vinyl
Appliance Dishwasher, Dryer, Refrigerator, Stove(s), Washer, Window Coverings
Laundry In Basement
Exterior
Garage Off Street
Garage Description Off Street
Fence Fenced
Community Features None
Roof Type Asphalt Shingle
Porch Deck
Lot Frontage 66.0
Parking Type Off Street
Total Parking Spaces 4
Building
Lot Description Standard Shaped Lot
Foundation Poured Concrete
Architectural Style Bi-Level
Level or Stories Bi-Level
Structure Type Vinyl Siding
Others
Restrictions None Known
Tax ID 57175680
Ownership Private
Read Less
GET MORE INFORMATION





