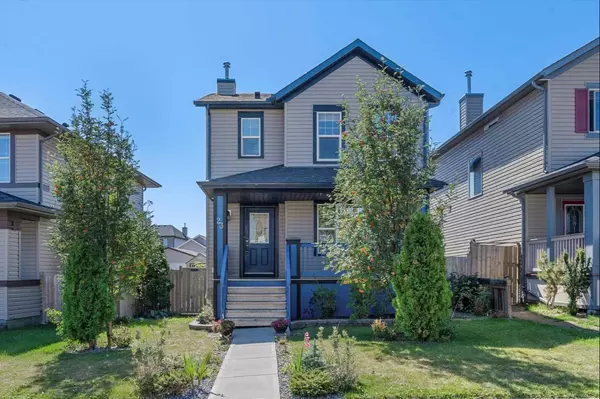For more information regarding the value of a property, please contact us for a free consultation.
23 Saddlebrook GDNS NE Calgary, AB T3J 5M7
Want to know what your home might be worth? Contact us for a FREE valuation!

Our team is ready to help you sell your home for the highest possible price ASAP
Key Details
Sold Price $549,000
Property Type Single Family Home
Sub Type Detached
Listing Status Sold
Purchase Type For Sale
Square Footage 1,468 sqft
Price per Sqft $373
Subdivision Saddle Ridge
MLS® Listing ID A2158513
Sold Date 08/27/24
Style 2 Storey
Bedrooms 3
Full Baths 2
Half Baths 1
Originating Board Calgary
Year Built 2006
Annual Tax Amount $3,327
Tax Year 2024
Lot Size 3,853 Sqft
Acres 0.09
Property Description
Welcome to this newly painted, professionally cleaned, 3 bed, 2.5 bath starter home in the established community of Saddleridge NE. Lovely curb appeal with a concrete pathway, front garden and welcoming porch that leads you to the entrance. The open concept floor plan is suitable for every family, featuring a living room with 3-way gas fireplace, dining room and large, bright kitchen with centre island. The kitchen has a corner pantry, ample cabinet and counter space and a window overlooking the backyard and deck, great to keep an eye out for children playing in the back. The main floor is completed with a 2-pc bath tucked discreetly to the side.
From the kitchen area, step out to the sunny, south facing backyard, with huge back deck with centre area inlayed with stone, designed for a fire pit. A wonderful place to entertain family and friends or enjoy a meal. Garden area, lots of space for children to play, and large 2 pad parking area, with enough space for an RV. Paved back lane.
Heading upstairs, you will find 3 good sized bedrooms including the primary bedroom with 4-piece ensuite bathroom and walk-in closet with organizers. The other 2 bedrooms also have large closets. The main 4-pc bath and a linen cupboard complete this floor.
Laundry is located in the basement, which is partially finished with egress windows and roughed in plumbing, awaiting your creative touch. The home also includes a new central vacuum system.
This home has all amenities within walking distance, including a bus stop, playgrounds, schools and shops for all your medical and personal needs. Don’t wait, call your favourite realtor today!
Location
Province AB
County Calgary
Area Cal Zone Ne
Zoning R-1N
Direction N
Rooms
Other Rooms 1
Basement Full, Partially Finished
Interior
Interior Features Bathroom Rough-in, Central Vacuum, Kitchen Island, Laminate Counters, No Smoking Home, Open Floorplan, Storage
Heating Fireplace(s), Forced Air, Natural Gas
Cooling None
Flooring Carpet, Laminate
Fireplaces Number 1
Fireplaces Type Gas, Glass Doors, See Through, Three-Sided
Appliance Dishwasher, Electric Stove, Microwave, Range Hood, Refrigerator, Washer/Dryer, Window Coverings
Laundry In Basement
Exterior
Garage Alley Access, Off Street, Parking Pad, RV Access/Parking
Garage Description Alley Access, Off Street, Parking Pad, RV Access/Parking
Fence Partial
Community Features Playground, Schools Nearby, Shopping Nearby, Sidewalks, Street Lights
Roof Type Asphalt Shingle
Porch Deck, Front Porch
Lot Frontage 31.3
Parking Type Alley Access, Off Street, Parking Pad, RV Access/Parking
Exposure N
Total Parking Spaces 2
Building
Lot Description Back Lane, Back Yard, City Lot, Front Yard, Garden, Street Lighting, Rectangular Lot, Treed
Foundation Poured Concrete
Architectural Style 2 Storey
Level or Stories Two
Structure Type Vinyl Siding
Others
Restrictions None Known
Ownership Private
Read Less
GET MORE INFORMATION





