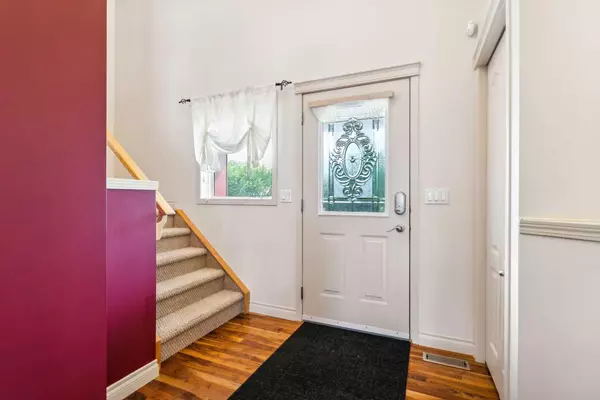For more information regarding the value of a property, please contact us for a free consultation.
13 MCDOUGALL ST Langdon, AB T0J1X2
Want to know what your home might be worth? Contact us for a FREE valuation!

Our team is ready to help you sell your home for the highest possible price ASAP
Key Details
Sold Price $720,000
Property Type Single Family Home
Sub Type Detached
Listing Status Sold
Purchase Type For Sale
Square Footage 2,033 sqft
Price per Sqft $354
MLS® Listing ID A2158538
Sold Date 08/27/24
Style 2 Storey
Bedrooms 4
Full Baths 3
Half Baths 1
Originating Board Calgary
Year Built 2004
Annual Tax Amount $3,150
Tax Year 2024
Lot Size 0.258 Acres
Acres 0.26
Property Description
This stunning home features two double garages on a .26 acre lot! With 4 bedrooms, 3.5 baths, and a home office this home offers 2900 sq. ft of living space. Modern elegance and thoughtful design together with a bright and open layout is sure to please the most discriminative buyer. The main level features 9 ft ceilings and a chef's kitchen boasting granite countertops, custom cabinetry, stainless steel appliances and a corner pantry. The dining room opens to a deck overlooking the fully fenced backyard with a detached garage; 23x27, an attached garage; 23x23.5, RV parking as well as lush green spaces and gardens. Upstairs the primary retreat includes a 4 piece, separate shower and soaker tub en suite and walk in closet. There are two more bedrooms on this level but to add to the charm of this home the family is sure to enjoy gathering in the upper loft with a new sliding glass door access to the upper balcony. The fully finished basement has another bedroom, a recreation area and a full bath. Minutes to Langdon school and amenities, this home has something to offer everyone in the family.
Location
Province AB
County Rocky View County
Zoning Hamlet Residential
Direction E
Rooms
Other Rooms 1
Basement Finished, Full
Interior
Interior Features Central Vacuum, Double Vanity, French Door, Granite Counters, High Ceilings, No Smoking Home, Pantry, Skylight(s), Soaking Tub, Sump Pump(s)
Heating Fireplace(s), Forced Air, Natural Gas
Cooling Central Air
Flooring Carpet, Ceramic Tile, Hardwood
Fireplaces Number 1
Fireplaces Type Dining Room, Gas, Glass Doors, Living Room, Three-Sided
Appliance Central Air Conditioner, Dishwasher, Dryer, Freezer, Garage Control(s), Microwave, Refrigerator, Stove(s), Washer, Window Coverings
Laundry Laundry Room, Main Level
Exterior
Garage Double Garage Attached, Double Garage Detached, Driveway, Garage Door Opener, Garage Faces Front
Garage Spaces 4.0
Garage Description Double Garage Attached, Double Garage Detached, Driveway, Garage Door Opener, Garage Faces Front
Fence Fenced
Community Features Golf, Playground, Schools Nearby
Roof Type Asphalt Shingle
Porch Balcony(s), Deck, Front Porch
Lot Frontage 68.57
Parking Type Double Garage Attached, Double Garage Detached, Driveway, Garage Door Opener, Garage Faces Front
Total Parking Spaces 8
Building
Lot Description Few Trees, Lawn, Garden, Landscaped, Rectangular Lot
Foundation Poured Concrete
Architectural Style 2 Storey
Level or Stories Two
Structure Type Vinyl Siding,Wood Frame
Others
Restrictions None Known
Tax ID 93043853
Ownership Private
Read Less
GET MORE INFORMATION





