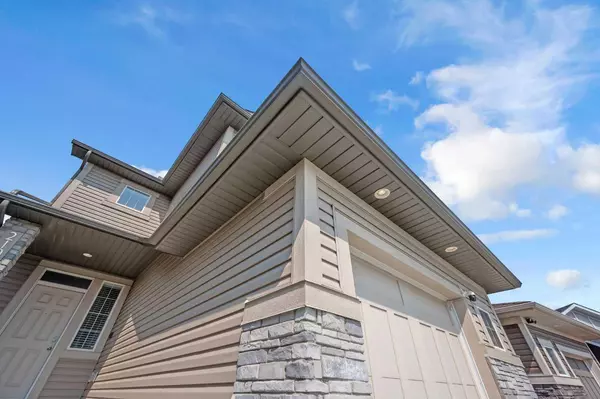For more information regarding the value of a property, please contact us for a free consultation.
210 Bayview CIR SW Airdrie, AB T4B 5A7
Want to know what your home might be worth? Contact us for a FREE valuation!

Our team is ready to help you sell your home for the highest possible price ASAP
Key Details
Sold Price $630,000
Property Type Single Family Home
Sub Type Detached
Listing Status Sold
Purchase Type For Sale
Square Footage 1,795 sqft
Price per Sqft $350
Subdivision Bayview
MLS® Listing ID A2151824
Sold Date 08/27/24
Style 2 Storey
Bedrooms 3
Full Baths 2
Half Baths 1
Originating Board Calgary
Year Built 2018
Annual Tax Amount $3,719
Tax Year 2024
Lot Size 3,820 Sqft
Acres 0.09
Property Description
Step into a world of elegance and comfort with this stunning 3-bedroom, 2.5-bathroom home, perfectly nestled on a spacious 3900 square foot pie-shaped lot. As you enter, you’ll be greeted by a grand entrance and a generously sized foyer, setting the stage for the luxury that awaits inside.
The heart of the home features an inviting living room bathed in natural light from large windows, complete with a cozy fireplace perfect for those chilly evenings. The open-concept design seamlessly flows into the gourmet kitchen, boasting quartz countertops, stainless steel appliances, a gas stove, and soft-closing cabinet doors. Adjacent to the kitchen is a big pantry that conveniently leads into the mudroom and an extended single-car garage, offering ample space for storage and parking with a window for natural light. Step out onto the deck to enjoy the spacious backyard, enhanced by the extra space of the pie lot, and take in the stunning views of the nearby canal.
Ascend to the second level where you’ll find two generously sized bedrooms and a luxurious master suite. The master retreat features a walk-in closet and a spa-like ensuite with a double vanity, standing shower, and relaxing bathtub. The upper floor also includes a huge bonus room with large windows that flood the space with light, making it perfect for a playroom, home office, or media room. A well-appointed laundry room adds to the convenience and functionality of this beautiful home.
The unfinished basement, equipped with all the necessary rough-ins and two large windows, offers endless possibilities. Whether you envision a future rec room, home gym, or even a legal suite, this space is ready to be transformed to suit your needs.
Sitting on a 3900 square foot pie-shaped lot, this home provides plenty of outdoor space for family gatherings and relaxation. The deck and upstairs rooms offer picturesque views of the canal, enhancing the serene and beautiful environment. The neighborhood is family-friendly, with an elementary school within walking distance and more schools and plazas coming soon, adding to the convenience and appeal of this fantastic location.
Don’t miss the opportunity to make this extraordinary house your home. Schedule a viewing today and experience the perfect blend of luxury, comfort, and convenience that awaits you in Airdrie, Alberta.
Contact your favourite Realtor today and see this beautiful home yourself!
Location
Province AB
County Airdrie
Zoning R1-U
Direction S
Rooms
Other Rooms 1
Basement None, Unfinished
Interior
Interior Features Bathroom Rough-in, Breakfast Bar, Double Vanity, High Ceilings, Kitchen Island, No Animal Home, No Smoking Home, Open Floorplan, Pantry, Walk-In Closet(s)
Heating Central, Fireplace(s), Humidity Control
Cooling None
Flooring Carpet, Ceramic Tile, Vinyl
Fireplaces Number 1
Fireplaces Type Gas
Appliance Dishwasher, Garage Control(s), Gas Stove, Microwave Hood Fan, Refrigerator, Washer/Dryer, Window Coverings
Laundry Upper Level
Exterior
Garage Driveway, Front Drive, Garage Door Opener, Garage Faces Front, Off Street, Oversized, Single Garage Attached
Garage Spaces 1.0
Garage Description Driveway, Front Drive, Garage Door Opener, Garage Faces Front, Off Street, Oversized, Single Garage Attached
Fence Fenced
Community Features Park, Playground, Schools Nearby, Shopping Nearby, Sidewalks, Walking/Bike Paths
Roof Type Asphalt Shingle
Porch Deck
Lot Frontage 46.0
Parking Type Driveway, Front Drive, Garage Door Opener, Garage Faces Front, Off Street, Oversized, Single Garage Attached
Total Parking Spaces 2
Building
Lot Description Pie Shaped Lot
Foundation Poured Concrete
Architectural Style 2 Storey
Level or Stories Two
Structure Type Stone,Vinyl Siding,Wood Frame
Others
Restrictions None Known,See Remarks
Tax ID 93008595
Ownership Private
Read Less
GET MORE INFORMATION





