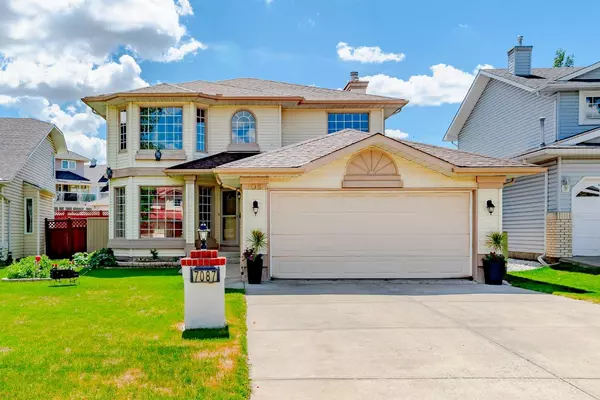For more information regarding the value of a property, please contact us for a free consultation.
7087 California BLVD NE Calgary, AB T1Y 6V4
Want to know what your home might be worth? Contact us for a FREE valuation!

Our team is ready to help you sell your home for the highest possible price ASAP
Key Details
Sold Price $703,000
Property Type Single Family Home
Sub Type Detached
Listing Status Sold
Purchase Type For Sale
Square Footage 2,079 sqft
Price per Sqft $338
Subdivision Monterey Park
MLS® Listing ID A2158979
Sold Date 08/27/24
Style 2 Storey
Bedrooms 5
Full Baths 3
Half Baths 1
Originating Board Calgary
Year Built 1991
Annual Tax Amount $3,849
Tax Year 2024
Lot Size 5,564 Sqft
Acres 0.13
Property Description
Ideal for a large family, this well-maintained detached home in the community of Monterey Park is a must-see! Spread across two storeys, the home offers over 2,800 sq ft of developed living space, including 5 bedrooms, 3.5 bathrooms, and a double attached garage. Upon entry, you'll be welcomed by beautiful flooring that leads to a spacious living room, seamlessly connecting to a large dining area. Towards the back, the open-concept layout invites you into a bright kitchen, dining nook, and family room. The modern kitchen features wood cabinetry, granite countertops, stainless steel appliances, and a kitchen island. Large windows throughout the main level flood the space with natural light. Upstairs, you'll find 4 generously sized bedrooms, including a primary suite with two walk-in closets and a 4-piece ensuite. The fully finished basement offers even more living space, including an additional family room, a recreational room, a 5th bedroom, and a 3-piece bath. The backyard boasts an expansive deck, perfect for outdoor entertaining and enjoying the warmer months. The double attached garage and driveway offer ample parking for multiple vehicles. Located in a prime spot, this home provides easy access to schools, shopping, playgrounds, and restaurants. Don’t miss the opportunity to make this exceptional family home your own. Schedule your private viewing today!
Location
Province AB
County Calgary
Area Cal Zone Ne
Zoning R-C1
Direction SE
Rooms
Other Rooms 1
Basement Finished, Full
Interior
Interior Features Closet Organizers, Granite Counters, Kitchen Island, Soaking Tub, Walk-In Closet(s)
Heating Forced Air
Cooling Central Air
Flooring Hardwood, Laminate, Tile
Fireplaces Number 1
Fireplaces Type Gas
Appliance Central Air Conditioner, Dishwasher, Dryer, Electric Stove, Freezer, Microwave, Range Hood, Refrigerator, Washer, Window Coverings
Laundry Main Level
Exterior
Garage Double Garage Attached
Garage Spaces 2.0
Garage Description Double Garage Attached
Fence Fenced
Community Features Playground, Schools Nearby, Shopping Nearby, Sidewalks, Street Lights
Roof Type Asphalt Shingle
Porch Deck
Lot Frontage 53.84
Parking Type Double Garage Attached
Total Parking Spaces 4
Building
Lot Description Back Lane, Back Yard, Front Yard, Rectangular Lot
Foundation Poured Concrete
Architectural Style 2 Storey
Level or Stories Two
Structure Type Vinyl Siding,Wood Frame
Others
Restrictions Restrictive Covenant
Ownership Private
Read Less
GET MORE INFORMATION





