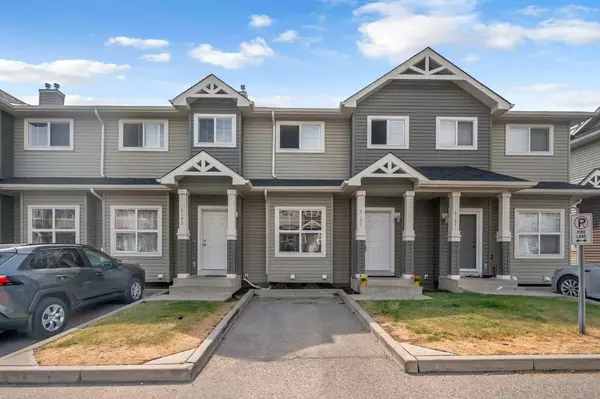For more information regarding the value of a property, please contact us for a free consultation.
111 Tarawood LN NE #4602 Calgary, AB T3J 0H1
Want to know what your home might be worth? Contact us for a FREE valuation!

Our team is ready to help you sell your home for the highest possible price ASAP
Key Details
Sold Price $380,000
Property Type Townhouse
Sub Type Row/Townhouse
Listing Status Sold
Purchase Type For Sale
Square Footage 1,152 sqft
Price per Sqft $329
Subdivision Taradale
MLS® Listing ID A2156888
Sold Date 08/27/24
Style 2 Storey
Bedrooms 3
Full Baths 2
Half Baths 1
Condo Fees $300
Originating Board Calgary
Year Built 2007
Annual Tax Amount $1,812
Tax Year 2024
Lot Size 1,706 Sqft
Acres 0.04
Property Description
Discover your dream home in this elegantly crafted unit with 3-bedrooms, 2.5-bathrooms residence. Located in Heart of Taradale community Ne. With soaring 9' ceilings and an attached Parking Pad, this home offers both spaciousness and convenience. Huge size living room, separate dining area, Spacious bedrooms and washrooms. private patio at the back, Unfinished basement ready for your personal touch, Potential to Build 2 beds 1 bath in the basement for your mortgage helper. Perfectly match for First time home buyers, investors, small family's. This property comes with fantastic community amenities offering a unique blend of nature and leisure right at your doorstep. Located conveniently Steps away from Saddletowne circle, LRT station, bus stops, you’ll have easy access to a variety of shoppings, 5 major banks, chalo freshco, All schools, Genesis centre, shoppers drug mart, Coffee shops, gas station dining, and recreational options, making everyday errands and activities a breeze.
Location
Province AB
County Calgary
Area Cal Zone Ne
Zoning M-1 d75
Direction N
Rooms
Other Rooms 1
Basement Full, Unfinished
Interior
Interior Features Breakfast Bar
Heating Forced Air
Cooling None
Flooring Carpet, Laminate, Linoleum
Appliance Dishwasher, Dryer, Microwave Hood Fan, Refrigerator, Stove(s), Washer
Laundry In Basement
Exterior
Garage Parking Pad
Garage Description Parking Pad
Fence None
Community Features Park, Playground, Schools Nearby, Shopping Nearby, Sidewalks, Street Lights, Walking/Bike Paths
Amenities Available Other, Park, Playground, Visitor Parking
Roof Type Asphalt Shingle
Porch Patio
Lot Frontage 23.4
Parking Type Parking Pad
Total Parking Spaces 1
Building
Lot Description Back Yard, Few Trees, Street Lighting
Foundation Poured Concrete
Architectural Style 2 Storey
Level or Stories Two
Structure Type Vinyl Siding,Wood Frame
Others
HOA Fee Include Common Area Maintenance,Insurance,Professional Management,Reserve Fund Contributions,Snow Removal,Trash
Restrictions None Known
Ownership Other
Pets Description Call
Read Less
GET MORE INFORMATION





