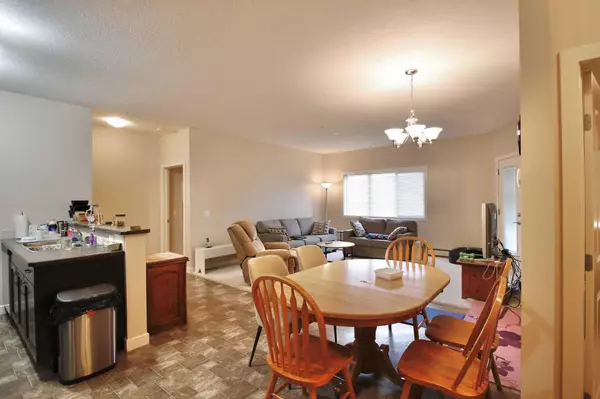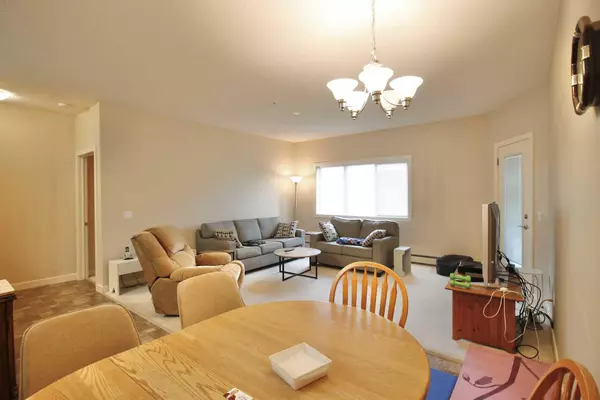For more information regarding the value of a property, please contact us for a free consultation.
109 Seabolt DR #109 Hinton, AB T7V1K2
Want to know what your home might be worth? Contact us for a FREE valuation!

Our team is ready to help you sell your home for the highest possible price ASAP
Key Details
Sold Price $270,000
Property Type Condo
Sub Type Apartment
Listing Status Sold
Purchase Type For Sale
Square Footage 1,039 sqft
Price per Sqft $259
Subdivision Hillcrest
MLS® Listing ID A2138264
Sold Date 08/26/24
Style Apartment
Bedrooms 2
Full Baths 2
Condo Fees $480/mo
Originating Board Alberta West Realtors Association
Year Built 2006
Annual Tax Amount $2,318
Tax Year 2024
Property Description
Stunning open layout main floor, interior suite at Carlyle Estates. This turn key unit is nearly perfect! The open galley kitchen with bar height counter tops over looking the spacious living area is ideal for entertaining. The one side of the suite contains a 4pc common bathroom and spare bedroom. The other end houses the laundry room. The primary bedroom is sizeable with a walk though closet and another 4pc bathroom. Each bedroom is separated by the living room. Carlyle estates is maintained to a high degree and well managed that attracts professionals and mature tenants alike. Your car can stay warm in the heated secure parkade below the building. All floors can be accessed by elevator as well. The building is also wheel car accessible. Unit 109 is ready for a new owner.
Location
Province AB
County Yellowhead County
Zoning R-M2
Direction S
Rooms
Other Rooms 1
Interior
Interior Features Walk-In Closet(s)
Heating Boiler
Cooling None
Flooring Carpet, Linoleum
Appliance Dishwasher, Garage Control(s), Refrigerator, Stove(s), Washer/Dryer
Laundry In Unit
Exterior
Garage Parkade, Stall
Garage Description Parkade, Stall
Community Features Schools Nearby, Shopping Nearby, Sidewalks, Street Lights
Amenities Available Elevator(s), Parking, Snow Removal, Storage, Trash, Visitor Parking
Porch Balcony(s)
Parking Type Parkade, Stall
Exposure S
Total Parking Spaces 2
Building
Story 3
Architectural Style Apartment
Level or Stories Single Level Unit
Structure Type Stucco,Wood Frame
Others
HOA Fee Include Common Area Maintenance,Heat,Maintenance Grounds,Professional Management,Reserve Fund Contributions,Snow Removal
Restrictions None Known
Tax ID 56527505
Ownership Private
Pets Description Yes
Read Less
GET MORE INFORMATION





