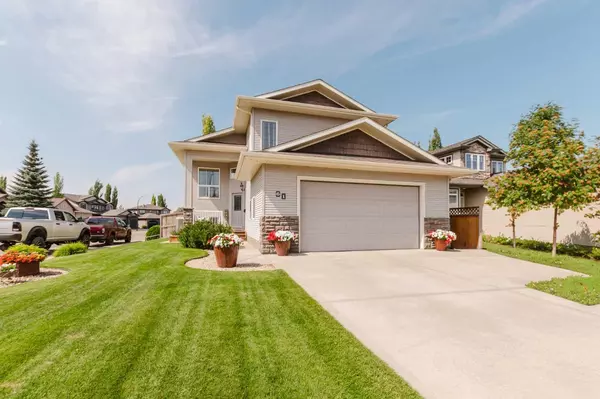For more information regarding the value of a property, please contact us for a free consultation.
61 Allwright Close Red Deer, AB T4R 3P2
Want to know what your home might be worth? Contact us for a FREE valuation!

Our team is ready to help you sell your home for the highest possible price ASAP
Key Details
Sold Price $500,000
Property Type Single Family Home
Sub Type Detached
Listing Status Sold
Purchase Type For Sale
Square Footage 1,273 sqft
Price per Sqft $392
Subdivision Aspen Ridge
MLS® Listing ID A2156683
Sold Date 08/26/24
Style Modified Bi-Level
Bedrooms 5
Full Baths 3
Originating Board Central Alberta
Year Built 2005
Annual Tax Amount $4,070
Tax Year 2024
Lot Size 5,855 Sqft
Acres 0.13
Property Description
A fully developed modified bilevel in Anders! The curb appeal is accented by the covered front porch, the front attached double car garage and extended driveway for extra parking. The tiled front entryway has a walk in closet, a sweep vac pan and luxury vinyl plank flooring. Follow the stairs up to the open style floor plan that features vaulted ceilings & luxury vinyl plank flooring. Staggered kitchen cabinets are accented by full tile decorative backsplash, a large island with a raised eating bar, a corner pantry, a garburator, a sil granite sink, pot/pan drawers, a sweep vac pan and the stove is brand new. The dining area is flooded with natural light and has a patio door with built in blinds to the 3 tier deck. The living room has a gas fireplace with floor to ceiling shiplap accents and a live edge wood mantle. There are 2 bedrooms on the main floor and a 4 piece bathroom. Follow the glass railings up to the king sized primary bedroom with a walk in closet and at 3 piece tiled ensuite with a furniture style vanity with a window and a linen closet. The basement features 3 more bedrooms (one that doesn't have a closet), a 4 piece bathroom and a family room with an electric fireplace that features floor to ceiling stone & a wood mantle. The south west facing backyard has a 3 tier deck with a hot tub, a grassed area and a dog run on the side of the house from the garage man door. Additional features: A/C, rough in underfloor heat, newer luxury vinyl plank flooring, basement carpet replaced (2018+/-), central vac, a heated garage and more! A fantastic location on a close within walking distance to large parks & paths.
Location
Province AB
County Red Deer
Zoning R1
Direction E
Rooms
Other Rooms 1
Basement Finished, Full
Interior
Interior Features Breakfast Bar, Kitchen Island, Pantry, Vaulted Ceiling(s), Walk-In Closet(s)
Heating In Floor Roughed-In, Mid Efficiency, Forced Air, Natural Gas
Cooling Central Air
Flooring Carpet, Tile, Vinyl Plank
Fireplaces Number 2
Fireplaces Type Electric, Family Room, Gas, Living Room, Mantle, Stone
Appliance Dishwasher, Dryer, Garage Control(s), Microwave Hood Fan, Refrigerator, Stove(s), Washer, Window Coverings
Laundry In Basement
Exterior
Garage Double Garage Attached, Garage Door Opener, Heated Garage, Insulated
Garage Spaces 2.0
Garage Description Double Garage Attached, Garage Door Opener, Heated Garage, Insulated
Fence Fenced
Community Features Park, Playground, Schools Nearby, Shopping Nearby, Walking/Bike Paths
Roof Type Asphalt Shingle
Porch Deck, Front Porch
Lot Frontage 56.0
Parking Type Double Garage Attached, Garage Door Opener, Heated Garage, Insulated
Total Parking Spaces 2
Building
Lot Description Back Lane, Corner Lot, Landscaped
Foundation Poured Concrete
Architectural Style Modified Bi-Level
Level or Stories Bi-Level
Structure Type Stone,Vinyl Siding,Wood Frame
Others
Restrictions Utility Right Of Way
Tax ID 91351111
Ownership Private
Read Less
GET MORE INFORMATION





