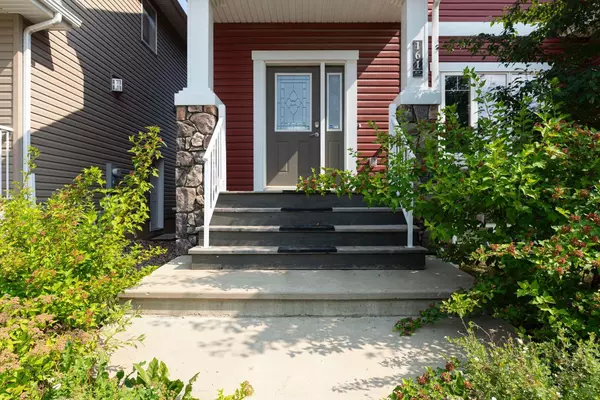For more information regarding the value of a property, please contact us for a free consultation.
161 Heritage DR Fort Mcmurray, AB T9K 0X9
Want to know what your home might be worth? Contact us for a FREE valuation!

Our team is ready to help you sell your home for the highest possible price ASAP
Key Details
Sold Price $430,000
Property Type Single Family Home
Sub Type Semi Detached (Half Duplex)
Listing Status Sold
Purchase Type For Sale
Square Footage 1,617 sqft
Price per Sqft $265
Subdivision Parsons North
MLS® Listing ID A2151575
Sold Date 08/26/24
Style 2 Storey,Side by Side
Bedrooms 5
Full Baths 3
Half Baths 1
Originating Board Fort McMurray
Year Built 2013
Annual Tax Amount $2,346
Tax Year 2024
Lot Size 2,894 Sqft
Acres 0.07
Property Description
Welcome to your dream home in the highly sought-after Parsons North neighborhood! This stunning two-storey residence is perfectly situated in a prime location, close to two elementary schools, scenic walking trails, playgrounds, and offers quick access to the highway. Upon entering, you'll be welcomed by a spacious foyer that leads into the bright and inviting family room. Large windows fill the space with natural light, while a cozy gas fireplace sets the perfect ambiance for relaxing evenings. This versatile area can also accommodate a formal seating arrangement adjacent to the kitchen. The heart of the home, the kitchen, boasts ample space with stainless steel appliances, a convenient corner pantry, and a generous island ideal for meal preparation and gatherings. The breakfast nook offers a cozy spot to enjoy a morning coffee or a quick bite before heading out for the day. The main floor also includes plenty of storage and a half bath with stacked laundry facilities. Upstairs, the home features three spacious bedrooms, two full bathrooms, and a versatile bonus room. The primary bedroom is a tranquil retreat, complete with a four-piece ensuite featuring a large jetted tub, a stand-up shower, and a walk-in closet. The additional bedrooms are well-sized and include built-in storage in each closet. The BONUS ROOM offers endless possibilities, whether as a playroom, home office, or craft space. The fully finished basement adds even more value with a one bedroom LEGAL SUITE that has a SEPARATE ENTRANCE. The suite includes a full kitchen with stainless steel appliances, ample storage, a family room, and a dining area, making it an excellent option for renters. One bedroom plus den/office, a full bathroom, and an additional laundry set complete this space. Outside, the well-appointed deck is perfect for entertaining, and the HEATED DOUBLE CAR GARAGE provides ample space for your vehicles and storage needs. WITH A DRIVEWAY that accommodates two additional parking spots, this home truly has it all. Priced to sell with great income potential, this property won't last long. Schedule your showing today and make this beautiful house your new home! Bonus: Central A/C
Location
Province AB
County Wood Buffalo
Area Fm Nw
Zoning ND
Direction W
Rooms
Other Rooms 1
Basement Separate/Exterior Entry, Finished, Full, Suite
Interior
Interior Features Closet Organizers, High Ceilings, Kitchen Island, Open Floorplan, Pantry, See Remarks, Separate Entrance, Storage, Vinyl Windows
Heating Forced Air
Cooling Central Air
Flooring Carpet, Ceramic Tile, Hardwood, Laminate
Fireplaces Number 1
Fireplaces Type Family Room, Gas
Appliance See Remarks
Laundry In Basement, Main Level, Multiple Locations
Exterior
Garage Concrete Driveway, Double Garage Detached, Driveway, Heated Garage, Insulated, Off Street, Oversized, Parking Pad, See Remarks
Garage Spaces 2.0
Garage Description Concrete Driveway, Double Garage Detached, Driveway, Heated Garage, Insulated, Off Street, Oversized, Parking Pad, See Remarks
Fence Fenced
Community Features Playground, Schools Nearby, Sidewalks, Street Lights, Walking/Bike Paths
Roof Type Asphalt Shingle
Porch Deck
Parking Type Concrete Driveway, Double Garage Detached, Driveway, Heated Garage, Insulated, Off Street, Oversized, Parking Pad, See Remarks
Total Parking Spaces 4
Building
Lot Description Front Yard, Low Maintenance Landscape, See Remarks
Foundation Poured Concrete
Architectural Style 2 Storey, Side by Side
Level or Stories Two
Structure Type Vinyl Siding
Others
Restrictions None Known
Tax ID 92009642
Ownership Private
Read Less
GET MORE INFORMATION





