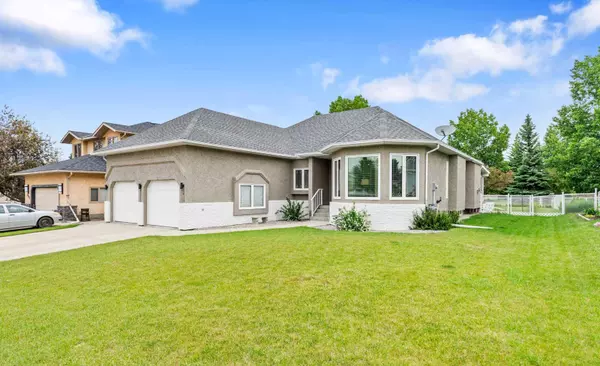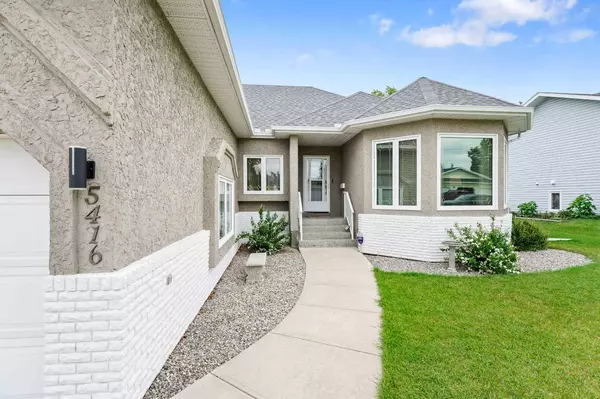For more information regarding the value of a property, please contact us for a free consultation.
5416 Silverthorn RD Olds, AB T4H 1B4
Want to know what your home might be worth? Contact us for a FREE valuation!

Our team is ready to help you sell your home for the highest possible price ASAP
Key Details
Sold Price $570,000
Property Type Single Family Home
Sub Type Detached
Listing Status Sold
Purchase Type For Sale
Square Footage 1,668 sqft
Price per Sqft $341
MLS® Listing ID A2146321
Sold Date 08/26/24
Style Bungalow
Bedrooms 4
Full Baths 3
Originating Board Calgary
Year Built 1993
Annual Tax Amount $5,006
Tax Year 2024
Lot Size 6,753 Sqft
Acres 0.16
Property Description
Welcome to your dream home! This fully finished bungalow backs onto a greenspace and is close to amenities. As you enter the home you are greeted with warmth of the southern exposure, new flooring and paint which add to ambiance. Towards the back of the home you will find a new kitchen with beautiful quartz countertops, large pantry, a huge working island that looks onto the family room with a cozy gas fireplace and eating nook. A door leads you to an enclosed 3 season sunroom that gives you extra living space along with the deck, that has great views of the backyard and greenspace. Included on the main floor are 2 smaller bedrooms, 4-piece bathroom, spacious master retreat with 4-piece ensuite and walk in closet as well as main floor laundry! Basement development includes another bedroom, 3-piece bathroom and a cozy family room with in floor heat. Featuring tons of storage to keep you organized. The yard is fenced and boasts a double attached garage with in-floor heating adding to the comfort. Upgraded exterior paint and stucco, new toilets, walk in tub in ensuite, water softener and boiler system have been completely replaced. A beautiful home to call your own. Book your showing today!
Location
Province AB
County Mountain View County
Zoning R1
Direction S
Rooms
Other Rooms 1
Basement Finished, Full
Interior
Interior Features Bookcases, Kitchen Island, Pantry, Quartz Counters, Storage, Vaulted Ceiling(s)
Heating In Floor, Forced Air, Natural Gas
Cooling None
Flooring Hardwood, Tile
Fireplaces Number 1
Fireplaces Type Gas, Mantle, Tile
Appliance Dishwasher, Refrigerator
Laundry Main Level
Exterior
Garage Double Garage Attached, Garage Faces Front
Garage Spaces 2.0
Garage Description Double Garage Attached, Garage Faces Front
Fence Fenced
Community Features Park, Sidewalks
Roof Type Asphalt Shingle
Porch Deck
Lot Frontage 67.23
Parking Type Double Garage Attached, Garage Faces Front
Total Parking Spaces 4
Building
Lot Description Backs on to Park/Green Space, Landscaped, Standard Shaped Lot, Treed
Foundation Poured Concrete
Architectural Style Bungalow
Level or Stories One
Structure Type Brick,Stucco
Others
Restrictions None Known
Tax ID 87369972
Ownership Private
Read Less
GET MORE INFORMATION





