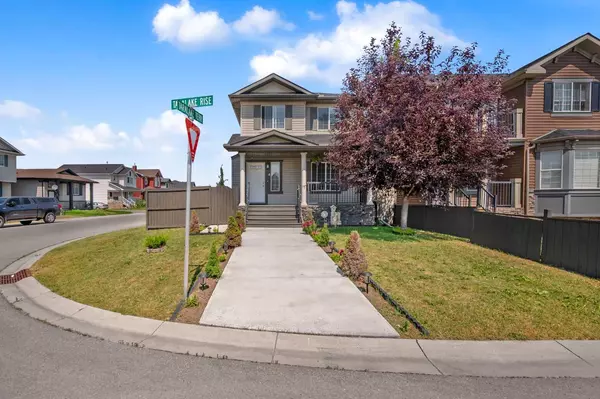For more information regarding the value of a property, please contact us for a free consultation.
4 Taralake Rise NE Calgary, AB T3J 0A4
Want to know what your home might be worth? Contact us for a FREE valuation!

Our team is ready to help you sell your home for the highest possible price ASAP
Key Details
Sold Price $620,000
Property Type Single Family Home
Sub Type Detached
Listing Status Sold
Purchase Type For Sale
Square Footage 1,271 sqft
Price per Sqft $487
Subdivision Taradale
MLS® Listing ID A2151073
Sold Date 08/24/24
Style 2 Storey
Bedrooms 4
Full Baths 2
Half Baths 1
Originating Board Calgary
Year Built 2005
Annual Tax Amount $3,178
Tax Year 2024
Lot Size 3,971 Sqft
Acres 0.09
Property Description
Open House on August 4th, 2024 from 2 Pm to 4 Pm. Welcome to this CORNER LOT, suited(illegal) BASEMENT, DOUBLE CAR OVERSIZED GARAGE, 2-Storey laned home located in the vibrant community of Taradale NE, Calgary. This beautiful residence offers ample space with a total of 4 bedrooms and 2.5 bathrooms. Upstairs, you’ll find three spacious bedrooms and full bathroom. The fully finished basement provides 1 more bedroom and another full bathroom, family room and separate enterence perfect for tenants or extended family. The property boasts a double car detached garage, ensuring plenty of parking and storage. Situated in a prime location, this home is within close proximity to schools, parks, and pathways, making it ideal for families. Enjoy easy access to public transit, retail shopping centres, and places of worship. The Calgary International Airport and the Genesis Centre (YMCA) are just a short drive away, offering convenience for both travel and recreational activities. Don’t miss the opportunity to own this stunning, renovated home in one of Calgary’s most sought-after neighborhoods. Schedule a viewing today!
Location
Province AB
County Calgary
Area Cal Zone Ne
Zoning R-1N
Direction S
Rooms
Basement Finished, Full, Suite
Interior
Interior Features See Remarks
Heating Forced Air, Natural Gas
Cooling None
Flooring Carpet, Laminate, Linoleum
Appliance Dishwasher, Electric Stove, Range Hood, Refrigerator, Washer/Dryer, Window Coverings
Laundry In Basement
Exterior
Garage Double Garage Detached
Garage Spaces 2.0
Garage Description Double Garage Detached
Fence Fenced
Community Features Lake, Park, Playground, Schools Nearby, Shopping Nearby
Roof Type Asphalt Shingle
Porch Deck, Front Porch, See Remarks
Lot Frontage 37.93
Parking Type Double Garage Detached
Total Parking Spaces 4
Building
Lot Description Back Lane, Back Yard, Corner Lot, Lawn, Landscaped, See Remarks
Foundation Poured Concrete
Architectural Style 2 Storey
Level or Stories Two
Structure Type Vinyl Siding,Wood Frame
Others
Restrictions None Known
Tax ID 91246097
Ownership Private
Read Less
GET MORE INFORMATION





