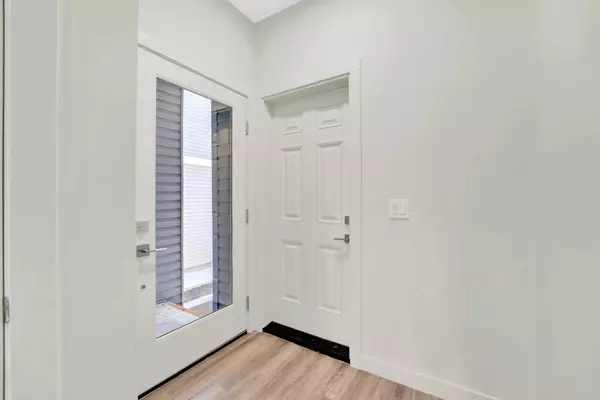For more information regarding the value of a property, please contact us for a free consultation.
116 Saddlestone Heath NE #201 Calgary, AB T3J 5K8
Want to know what your home might be worth? Contact us for a FREE valuation!

Our team is ready to help you sell your home for the highest possible price ASAP
Key Details
Sold Price $510,000
Property Type Townhouse
Sub Type Row/Townhouse
Listing Status Sold
Purchase Type For Sale
Square Footage 1,364 sqft
Price per Sqft $373
Subdivision Saddle Ridge
MLS® Listing ID A2154235
Sold Date 08/23/24
Style Side by Side,Townhouse
Bedrooms 3
Full Baths 2
Half Baths 1
Condo Fees $180
HOA Fees $180/mo
HOA Y/N 1
Originating Board Calgary
Year Built 2021
Annual Tax Amount $3,012
Tax Year 2024
Lot Size 3,239 Sqft
Acres 0.07
Property Description
Welcome to this inviting fourplex townhouse, offering 1364 square feet of thoughtfully designed living space. This home features three spacious bedrooms and two and half modern washrooms. The sleek kitchen, equipped with top-of-the-line appliances and contemporary finishes, is perfect for culinary adventures. The single front garage provides convenience, while the walking lane in the back adds charm. Additionally, the undeveloped basement awaits your personal touch to create the perfect space tailored to your needs. Ideal for families and professionals seeking comfort and potential in a prime location.
Location
Province AB
County Calgary
Area Cal Zone Ne
Zoning M-1 d125
Direction W
Rooms
Other Rooms 1
Basement Full, Unfinished
Interior
Interior Features Closet Organizers, Kitchen Island, No Animal Home, No Smoking Home, Open Floorplan, Pantry, Quartz Counters, Vinyl Windows, Walk-In Closet(s)
Heating ENERGY STAR Qualified Equipment, Forced Air, Natural Gas
Cooling None
Flooring Carpet, Laminate
Fireplaces Type None
Appliance Electric Oven, Refrigerator, Washer/Dryer
Laundry Laundry Room
Exterior
Garage Parking Pad, Paved, Single Garage Attached
Garage Spaces 1.0
Garage Description Parking Pad, Paved, Single Garage Attached
Fence Fenced
Community Features None
Amenities Available Parking
Roof Type Asphalt Shingle
Porch Deck
Parking Type Parking Pad, Paved, Single Garage Attached
Exposure W
Total Parking Spaces 2
Building
Lot Description Back Lane, Back Yard, Lawn, No Neighbours Behind, Underground Sprinklers, Rectangular Lot
Foundation Poured Concrete
Water Public
Architectural Style Side by Side, Townhouse
Level or Stories Two
Structure Type Concrete,Vinyl Siding,Wood Frame
Others
HOA Fee Include Electricity,Gas,Water
Restrictions Restrictive Covenant
Tax ID 91349961
Ownership Private
Pets Description Yes
Read Less
GET MORE INFORMATION





