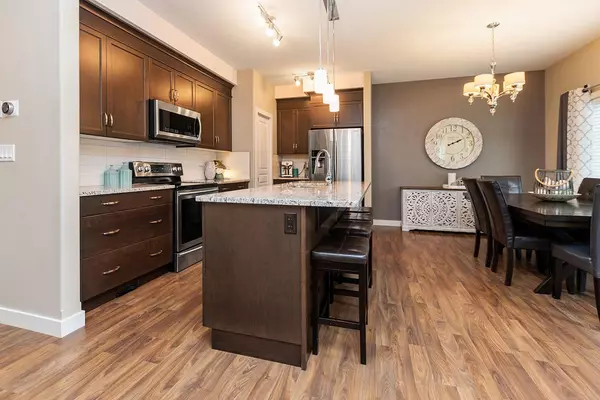For more information regarding the value of a property, please contact us for a free consultation.
94 Lalor DR Red Deer, AB T4R 0R6
Want to know what your home might be worth? Contact us for a FREE valuation!

Our team is ready to help you sell your home for the highest possible price ASAP
Key Details
Sold Price $585,000
Property Type Single Family Home
Sub Type Detached
Listing Status Sold
Purchase Type For Sale
Square Footage 1,946 sqft
Price per Sqft $300
Subdivision Laredo
MLS® Listing ID A2159616
Sold Date 08/23/24
Style 2 Storey
Bedrooms 4
Full Baths 3
Half Baths 1
Originating Board Central Alberta
Year Built 2015
Annual Tax Amount $5,164
Tax Year 2023
Lot Size 4,823 Sqft
Acres 0.11
Property Description
Absolutely Immaculate property and a true 10 showing guaranteed! This stunning detached house in the desirable Laredo subdivision of Red Deer offers a perfect blend of comfort and style. Boasting 4 bedrooms, 3.5 bathrooms, and a fully finished basement, this home is ideal for families of all sizes. Step inside to discover a beautifully appointed interior featuring a spacious kitchen with a granite island, maple cabinets, and a generous dining area. The open and bright living room is enhanced by picture windows that overlook the backyard, creating an inviting space for relaxation. Upstairs, you'll find 3 bedrooms, including a luxurious ensuite with double sinks and a large shower. The top floor also features a convenient laundry room and a spacious bonus room, perfect for kids to play or as an extra living area. The basement adds even more living space with a full bath, a recreation room, an additional bedroom, and a walk-up bar, providing the perfect setting for entertaining guests or relaxing with family. Outside, the property impresses with great curb appeal, white vinyl fencing, and soffit lights that can change colors for all seasons and holidays. The Double car heated garage with hot & cold water taps adds convenience and functionality. Additional features include tile flooring in the entrance and bathrooms, central air conditioning for hot summer days, and in-floor heating in the basement for added comfort. Located in one of Red Deer's most preferred locations, this home offers the perfect combination of luxury, functionality, and charm. Don't miss the opportunity to make this your dream home!
Location
Province AB
County Red Deer
Zoning R1
Direction E
Rooms
Other Rooms 1
Basement Finished, Full
Interior
Interior Features Bar, Closet Organizers, Granite Counters, Kitchen Island, Vinyl Windows
Heating Forced Air
Cooling Central Air
Flooring Carpet, Vinyl Plank
Fireplaces Number 1
Fireplaces Type Gas, Living Room, Mantle
Appliance Bar Fridge, Dishwasher, Garage Control(s), Refrigerator, Stove(s), Washer/Dryer, Window Coverings
Laundry Laundry Room, Upper Level
Exterior
Garage Double Garage Attached
Garage Spaces 2.0
Garage Description Double Garage Attached
Fence Fenced
Community Features None
Roof Type Asphalt Shingle
Porch Deck
Lot Frontage 115.0
Parking Type Double Garage Attached
Total Parking Spaces 2
Building
Lot Description Back Lane
Foundation Poured Concrete
Architectural Style 2 Storey
Level or Stories Two
Structure Type Wood Frame
Others
Restrictions None Known
Tax ID 91494051
Ownership Private
Read Less
GET MORE INFORMATION





