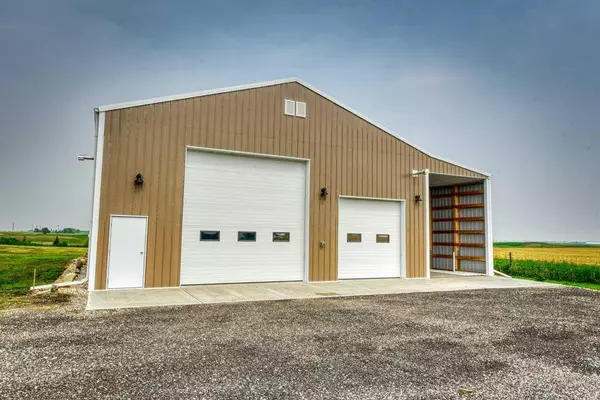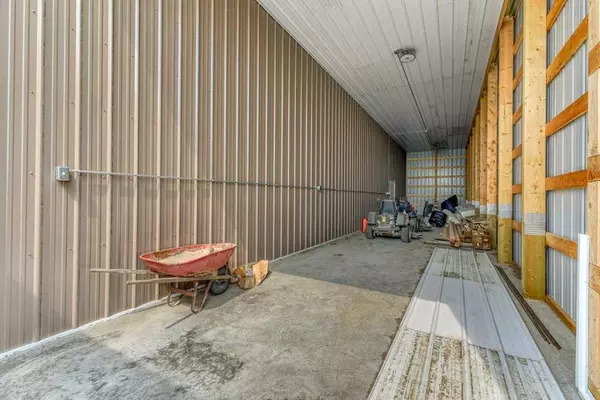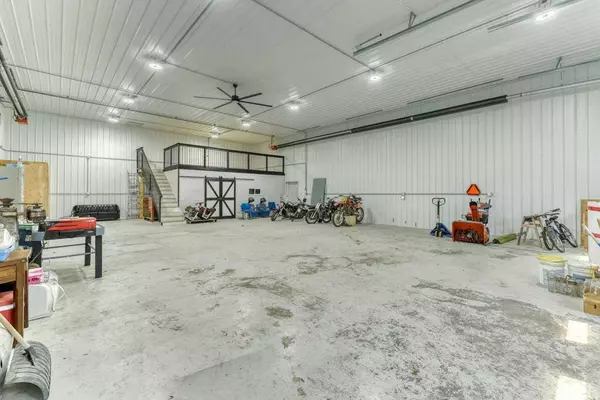For more information regarding the value of a property, please contact us for a free consultation.
235053 Range Road 264 Rural Wheatland County, AB T1P 0X4
Want to know what your home might be worth? Contact us for a FREE valuation!

Our team is ready to help you sell your home for the highest possible price ASAP
Key Details
Sold Price $985,000
Property Type Single Family Home
Sub Type Detached
Listing Status Sold
Purchase Type For Sale
Square Footage 1,315 sqft
Price per Sqft $749
MLS® Listing ID A2151314
Sold Date 08/23/24
Style Acreage with Residence,Bungalow
Bedrooms 4
Full Baths 3
Originating Board Calgary
Year Built 2002
Annual Tax Amount $2,940
Tax Year 2022
Lot Size 4.150 Acres
Acres 4.15
Lot Dimensions Note grain bins are NOT on this property see RPR in suppliments
Property Description
Embrace Rural Tranquility Just Minutes from Calgary! Escape the hustle and bustle while staying within arm's reach of the vibrant city life you love. Live your countryside dream on 4.15 acres of pristine land, a mere 20-minute drive from Calgary, Alberta via Glenmore trail or Hwy 1. 10 minutes to Strathmore, and Langdon. This property offers a perfect blend of serene rural living and easy access to urban conveniences, making it a haven for those seeking a peaceful escape. A remarkable newly built 40'X60' heated shop with a mezzanine and storage area awaits your creative endeavors. The shop is thoughtfully roughed in for a bathroom, equipped with 220V power, and features impressive 14' overhead doors. Additionally, revel in a covered 60-foot RV storage area, ensuring your vehicles are sheltered and secure. For the hobbyist and craftsman in you, indulge in a 40'X30' detached heated garage with 8' overhead doors, providing ample space for your projects and storage needs. Step into the recently updated well-maintained 4-bedroom, 3-bathroom bungalow-style home that exudes country charm and modern comfort with thoughtful updates throughout, this fully developed home ensures a seamless transition into your new rural lifestyle. Lots of good water, newly drilled well too. Enjoy the convenience of multiple bathrooms, providing comfort and ease for family and guests. Unwind and entertain in style with a captivating covered outdoor area that perfectly captures the essence of country living. This charming space boasts a space for a bar, dining table, and a beautifully landscaped firepit area – the ideal setting for unforgettable gatherings with friends and family under the open sky. Watch your children's faces light up as they explore a dedicated recreational ATV track area. Let them unleash their boundless energy in a safe and exhilarating environment, fostering memories that will last a lifetime. Imagine a short drive to Calgary's or Strathmore's amenities and attractions, yet returning to your private oasis, surrounded by mature trees, lush landscaping, and the soothing sounds of nature and mountain views. This property offers the perfect balance between proximity to city life and the tranquility of rural living. Seize the chance to embrace the rural lifestyle you've always dreamed of while staying connected to the vibrant pulse of Calgary. The allure of 4.15 acres, a stunning bungalow home, versatile outdoor spaces, and remarkable workshop facilities make this property a truly exceptional find.
Location
Province AB
County Wheatland County
Zoning 50
Direction W
Rooms
Other Rooms 1
Basement Finished, Full
Interior
Interior Features Breakfast Bar, Ceiling Fan(s), High Ceilings, Laminate Counters, No Smoking Home, Open Floorplan, Pantry, Vaulted Ceiling(s), Vinyl Windows
Heating Forced Air, Natural Gas
Cooling Central Air
Flooring Carpet, Laminate, Linoleum
Fireplaces Number 1
Fireplaces Type Electric
Appliance Central Air Conditioner, Dishwasher, Dryer, Garage Control(s), Gas Stove, Refrigerator, Washer, Water Softener, Window Coverings
Laundry Lower Level
Exterior
Garage Garage Door Opener, Gravel Driveway, Heated Garage, Insulated, Oversized, Triple Garage Detached, Workshop in Garage
Garage Spaces 3.0
Garage Description Garage Door Opener, Gravel Driveway, Heated Garage, Insulated, Oversized, Triple Garage Detached, Workshop in Garage
Fence None
Community Features Other
Roof Type Asphalt Shingle
Porch Deck, Patio, Pergola
Lot Frontage 683.56
Parking Type Garage Door Opener, Gravel Driveway, Heated Garage, Insulated, Oversized, Triple Garage Detached, Workshop in Garage
Exposure W
Building
Lot Description Back Yard, Cleared, Few Trees
Building Description Vinyl Siding, 40x60 heated insulated shop with mezzanine and RI bathroom
Foundation Poured Concrete
Sewer Septic System
Water Well
Architectural Style Acreage with Residence, Bungalow
Level or Stories One
Structure Type Vinyl Siding
Others
Restrictions Restrictive Covenant
Tax ID 84632990
Ownership Private
Read Less
GET MORE INFORMATION





