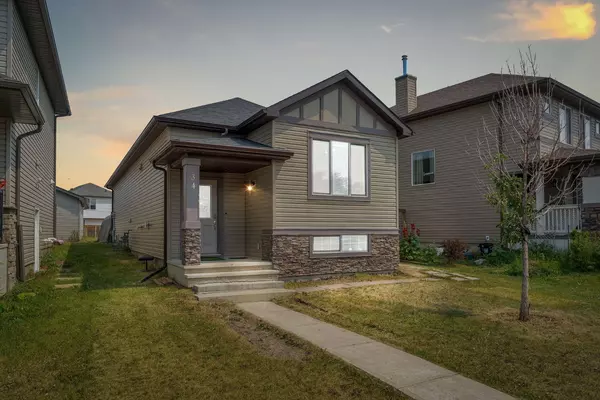For more information regarding the value of a property, please contact us for a free consultation.
34 Saddlebrook CIR NE Calgary, AB T3J 0K1
Want to know what your home might be worth? Contact us for a FREE valuation!

Our team is ready to help you sell your home for the highest possible price ASAP
Key Details
Sold Price $625,000
Property Type Single Family Home
Sub Type Detached
Listing Status Sold
Purchase Type For Sale
Square Footage 1,164 sqft
Price per Sqft $536
Subdivision Saddle Ridge
MLS® Listing ID A2153695
Sold Date 08/22/24
Style Bi-Level
Bedrooms 6
Full Baths 3
Originating Board Calgary
Year Built 2008
Annual Tax Amount $3,609
Tax Year 2024
Lot Size 3,767 Sqft
Acres 0.09
Property Description
Welcome to this beautiful Bi-Level House in the heart of Northeast Calgary SADDLERIDGE. This house can be a perfect for a family who wants to Live Up & Rent Down. 3 Bedrooms & 2/1 Bathroom Upstairs & 3 Bedrooms BASEMENT SUITE (illegal ) is a true mortgage helper. Upon entering you're greeted by an Open Concept Huge Living area with a great sized window in it, adjoining a big dining area. Decent sized kitchen comes with the upgraded appliances. On this Main Level you'll get 3 big sized bedrooms out of which one is a Primary bedroom with ensuite bath & Walk-in Closet, whereas 2 other Bedrooms on this level share one common bathroom. Huge windows on this level makes this house perfect with full of day light in it. Main Level comes with its separate Laundry room. Moving ahead to the Basement Suite (illegal) you'll find Spacious 3 Bedrooms, all with big windows in it, with 1 Bathroom on this level. Good sized kitchen, Living & dining area with a separate Laundry room makes this basement perfect to generate the rental income from it. This house is Just Steps away from the Schools, Parks, Plaza & Saddletowne LRT Train Station. Book your showings today & don't miss this great opportunity to own a 6 Bedrooms Bi-Level House in this amenities full community.
Location
Province AB
County Calgary
Area Cal Zone Ne
Zoning R-1N
Direction W
Rooms
Other Rooms 1
Basement Separate/Exterior Entry, Finished, Full, Suite
Interior
Interior Features Open Floorplan, See Remarks, Separate Entrance
Heating Forced Air
Cooling None
Flooring Carpet, Linoleum
Fireplaces Number 1
Fireplaces Type Gas
Appliance Dishwasher, Electric Range, Refrigerator, Washer/Dryer
Laundry Lower Level, Main Level
Exterior
Garage Off Street
Garage Description Off Street
Fence Partial
Community Features Other, Park, Playground, Schools Nearby, Shopping Nearby, Sidewalks, Street Lights
Roof Type Asphalt Shingle
Porch Other
Lot Frontage 41.4
Parking Type Off Street
Total Parking Spaces 2
Building
Lot Description Back Lane
Foundation Poured Concrete
Architectural Style Bi-Level
Level or Stories Bi-Level
Structure Type Vinyl Siding
Others
Restrictions None Known
Tax ID 91498922
Ownership Private
Read Less
GET MORE INFORMATION





