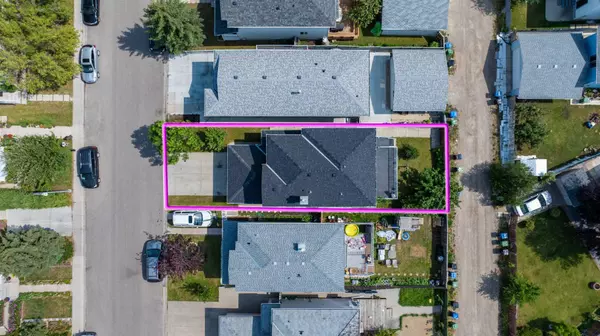For more information regarding the value of a property, please contact us for a free consultation.
172 Anaheim CIR NE Calgary, AB T1Y 7C9
Want to know what your home might be worth? Contact us for a FREE valuation!

Our team is ready to help you sell your home for the highest possible price ASAP
Key Details
Sold Price $595,000
Property Type Single Family Home
Sub Type Detached
Listing Status Sold
Purchase Type For Sale
Square Footage 1,508 sqft
Price per Sqft $394
Subdivision Monterey Park
MLS® Listing ID A2156160
Sold Date 08/22/24
Style 2 Storey
Bedrooms 3
Full Baths 2
Half Baths 1
Originating Board Calgary
Year Built 1998
Annual Tax Amount $3,207
Tax Year 2024
Lot Size 3,272 Sqft
Acres 0.08
Property Description
**Your Dream Home Awaits!**
Welcome to this fantastic 3-bedroom, 2 full bath, and half bath home, perfect for families. Situated on a peaceful street, this home features a convenient attached front garage and an inviting open-concept layout. The spacious kitchen is great for cooking and leads to a cozy living room with a warm gas fireplace, ideal for those chilly nights.
You'll love the convenience of main floor laundry, making daily chores a breeze. Upstairs, the large primary bedroom includes a luxurious 4-piece ensuite with a relaxing jetted tub. Two more spacious bedrooms and a versatile flex space, perfect for a small home office or extra storage, complete the upper level.
Step outside to enjoy the sunny southwest-facing backyard, complete with a large deck and fully fenced yard—perfect for summer BBQs and family gatherings. Plus, the partially unfinished basement offers great potential for future development.
Located in the vibrant Monterey Park community, you'll have access to parks, walking paths, and excellent schools. With close proximity to shopping, dining, and easy access to major roadways, this home offers the perfect blend of comfort and convenience. Book your showing Today
Location
Province AB
County Calgary
Area Cal Zone Ne
Zoning R-C1N
Direction NE
Rooms
Other Rooms 1
Basement Full, Unfinished
Interior
Interior Features Breakfast Bar, Pantry
Heating Forced Air, Natural Gas
Cooling None
Flooring Carpet, Linoleum, Tile
Fireplaces Number 1
Fireplaces Type Gas, Living Room, Mantle, Tile
Appliance Dryer, Garage Control(s), Microwave, Refrigerator, Stove(s), Washer
Laundry Main Level
Exterior
Garage Double Garage Attached
Garage Spaces 2.0
Garage Description Double Garage Attached
Fence Fenced
Community Features Park, Playground, Walking/Bike Paths
Roof Type Asphalt Shingle
Porch Deck
Lot Frontage 32.15
Parking Type Double Garage Attached
Total Parking Spaces 2
Building
Lot Description Back Yard, Front Yard, Lawn, Rectangular Lot
Foundation Poured Concrete
Architectural Style 2 Storey
Level or Stories Two
Structure Type Vinyl Siding,Wood Frame
Others
Restrictions None Known
Tax ID 91221383
Ownership Private
Read Less
GET MORE INFORMATION





