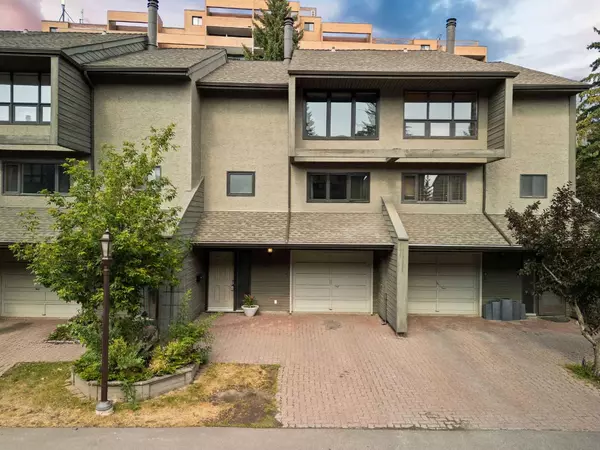For more information regarding the value of a property, please contact us for a free consultation.
4935 Dalton DR NW #107 Calgary, AB T3A 2E5
Want to know what your home might be worth? Contact us for a FREE valuation!

Our team is ready to help you sell your home for the highest possible price ASAP
Key Details
Sold Price $460,000
Property Type Townhouse
Sub Type Row/Townhouse
Listing Status Sold
Purchase Type For Sale
Square Footage 1,620 sqft
Price per Sqft $283
Subdivision Dalhousie
MLS® Listing ID A2156268
Sold Date 08/21/24
Style 2 Storey
Bedrooms 4
Full Baths 3
Half Baths 1
Condo Fees $361
Originating Board Calgary
Year Built 1977
Annual Tax Amount $2,727
Tax Year 2024
Property Description
This beautifully updated 4-bedroom, 4-bathroom home offers a perfect blend of modern comfort and convenient location. With new windows and sleek laminate flooring throughout, the residence features updated bathrooms and a contemporary kitchen adorned with stunning granite countertops.
The spacious layout includes an attached garage for added convenience. Situated in an ideal location, the property provides easy access to shopping, the University of Calgary, Nosehill Park, and Varsity Ravine Park, which extends all the way down to the Bow River.
Public transport is right at your doorstep, and being just off the Calgary Ring Road ensures seamless connectivity to all that Calgary has to offer. This home is an excellent choice for professionals, families, or student housing, offering both comfort and accessibility in a desirable neighborhood. Fantastic opportunity for am investment property, today and into the future.
Location
Province AB
County Calgary
Area Cal Zone Nw
Zoning M-H1 d225
Direction S
Rooms
Other Rooms 1
Basement Finished, Full, Walk-Out To Grade
Interior
Interior Features Breakfast Bar, Ceiling Fan(s), Closet Organizers, Granite Counters, No Smoking Home, Storage, Vinyl Windows, Walk-In Closet(s)
Heating Fireplace(s), Forced Air, Natural Gas, Wood
Cooling None
Flooring Ceramic Tile, Laminate
Fireplaces Number 1
Fireplaces Type Family Room, Gas, Masonry, Stone, Wood Burning
Appliance Dishwasher, Electric Stove, Garage Control(s), Microwave Hood Fan, Refrigerator, Washer/Dryer
Laundry In Hall, Upper Level
Exterior
Parking Features Front Drive, Garage Door Opener, Garage Faces Front, Heated Garage, Interlocking Driveway, Oversized, Owned, Secured, Single Garage Attached, Workshop in Garage
Garage Spaces 1.0
Garage Description Front Drive, Garage Door Opener, Garage Faces Front, Heated Garage, Interlocking Driveway, Oversized, Owned, Secured, Single Garage Attached, Workshop in Garage
Fence None
Community Features Park, Playground, Schools Nearby, Shopping Nearby, Sidewalks, Street Lights, Tennis Court(s), Walking/Bike Paths
Amenities Available Park, Parking, Picnic Area, Trash, Visitor Parking
Roof Type Asphalt Shingle
Porch Deck
Exposure S
Total Parking Spaces 2
Building
Lot Description Backs on to Park/Green Space, Cul-De-Sac, Lawn, Many Trees
Foundation Poured Concrete
Architectural Style 2 Storey
Level or Stories Two
Structure Type Stucco,Wood Frame,Wood Siding
Others
HOA Fee Include Common Area Maintenance,Insurance,Maintenance Grounds,Parking,Professional Management,Reserve Fund Contributions,Sewer,Snow Removal,Trash,Water
Restrictions None Known
Ownership Corporation Relocation
Pets Allowed No
Read Less




