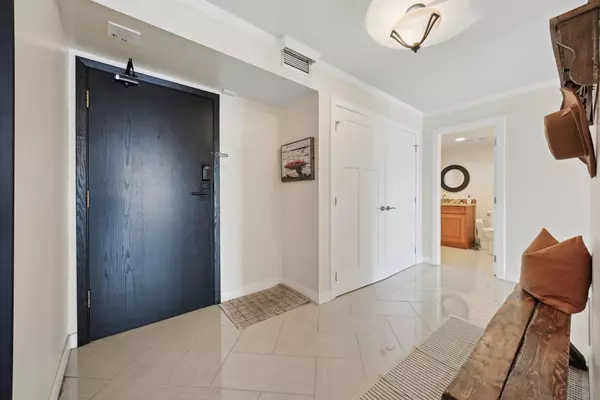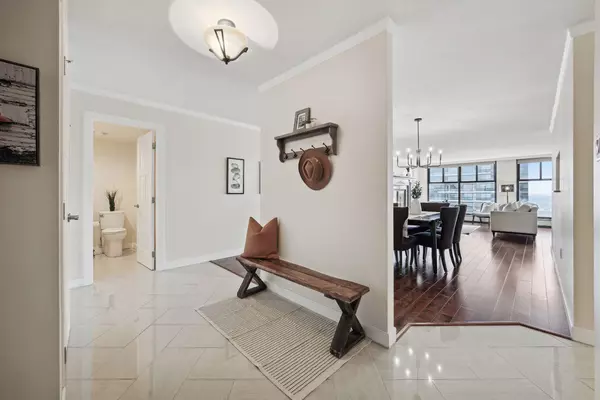For more information regarding the value of a property, please contact us for a free consultation.
1100 8 AVE SW #2402 Calgary, AB T2P 3T9
Want to know what your home might be worth? Contact us for a FREE valuation!

Our team is ready to help you sell your home for the highest possible price ASAP
Key Details
Sold Price $404,000
Property Type Condo
Sub Type Apartment
Listing Status Sold
Purchase Type For Sale
Square Footage 1,993 sqft
Price per Sqft $202
Subdivision Downtown West End
MLS® Listing ID A2151282
Sold Date 08/20/24
Style High-Rise (5+)
Bedrooms 2
Full Baths 2
Half Baths 1
Condo Fees $1,795/mo
Originating Board Calgary
Year Built 1979
Annual Tax Amount $2,980
Tax Year 2024
Property Description
Welcome to downtown living at its finest! Presenting a stunning condo located at 1100 8 Avenue SW—a property that epitomizes comfort, convenience, and style. This residence spans over 2,000 square feet of custom design and unique finishes, promising an unrivaled living experience.
As you step into this remarkable condo on the 24th floor, you’ll immediately notice the open feel and see the floor to ceiling windows. The kitchen features custom cabinetry complemented by quartz countertops and Stainless steel appliances—a culinary haven perfect for even the most discerning chef.
The vistas from this property are nothing short of spectacular. Every window frames scenic views—be it the glittering cityscape, or the breathtaking peek thru mountain ranges. Enjoy cozy evenings beside the charming wood-burning gas-fed fireplace, while large windows throughout the home welcome an abundance of natural light, creating a warm and airy atmosphere.
The primary bedroom serves as a private sanctuary featuring a nook to be used as a reading area or an office, an en-suite bathroom with two spacious vanities, and a wonderful jetted soaker tub and separate shower. The second bathroom treats guests with a luxurious steam shower and access to the laundry room and and the primary en-suite.
Practicality meets indulgence with two dedicated parking spots, ensuring convenience and security for your vehicles. Let’s talk amenities, Relax and rejuvenate in the hot tub or take a dip in the indoor pool. For those with an active lifestyle, a well-equipped gym and racquet courts are at your disposal as well as a pool table. The condo's prime location is a nature lover’s dream, with the Bow River nearby offering idyllic walks and serene escapes. Additionally, a plethora of Calgary’s finest dining options await you just moments away along with the LRT.
Don't let this exceptional chance to own a piece of the downtown lifestyle in the heart of Calgary slip away. Schedule a viewing today and experience the epitome of sophisticated urban living firsthand.
Location
Province AB
County Calgary
Area Cal Zone Cc
Zoning DC (pre 1P2007)
Direction S
Rooms
Other Rooms 1
Interior
Interior Features Closet Organizers, Double Vanity, Granite Counters
Heating Baseboard
Cooling Central Air
Flooring Hardwood, Tile
Fireplaces Number 1
Fireplaces Type Gas
Appliance Built-In Oven, Dishwasher, Electric Stove, Microwave, Refrigerator, Trash Compactor, Washer/Dryer
Laundry In Unit
Exterior
Garage Parkade, Underground
Garage Description Parkade, Underground
Community Features Schools Nearby, Shopping Nearby, Sidewalks, Street Lights
Amenities Available Elevator(s), Fitness Center, Game Court Interior, Indoor Pool, Party Room, Recreation Facilities, Sauna, Secured Parking, Snow Removal, Spa/Hot Tub, Visitor Parking
Roof Type Tar/Gravel
Porch None
Parking Type Parkade, Underground
Exposure S
Total Parking Spaces 2
Building
Story 27
Architectural Style High-Rise (5+)
Level or Stories Single Level Unit
Structure Type Brick,Concrete
Others
HOA Fee Include Common Area Maintenance,Heat,Insurance,Interior Maintenance,Maintenance Grounds,Parking,Professional Management,Reserve Fund Contributions,Sewer,Trash,Water
Restrictions Pets Not Allowed
Ownership Private
Pets Description No
Read Less
GET MORE INFORMATION





