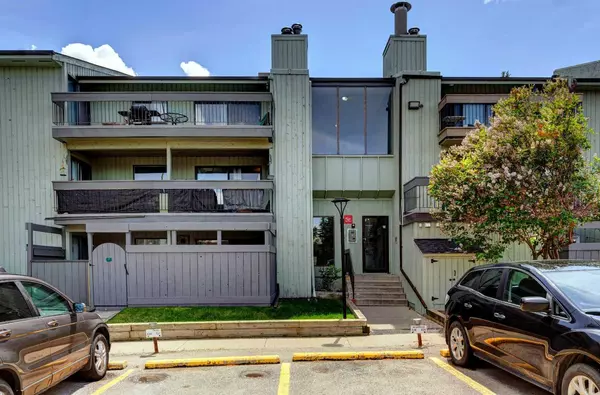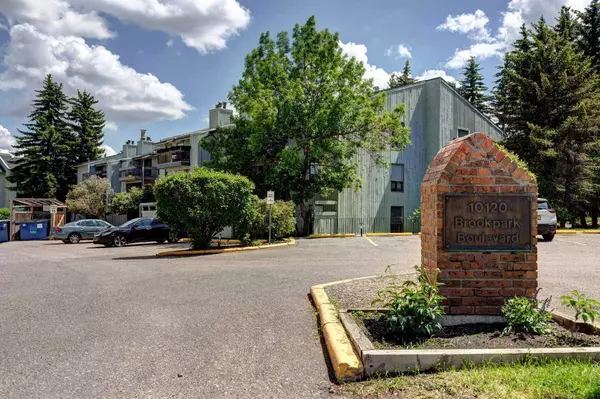For more information regarding the value of a property, please contact us for a free consultation.
10120 Brookpark BLVD SW #537 Calgary, AB T2W3G3
Want to know what your home might be worth? Contact us for a FREE valuation!

Our team is ready to help you sell your home for the highest possible price ASAP
Key Details
Sold Price $256,000
Property Type Condo
Sub Type Apartment
Listing Status Sold
Purchase Type For Sale
Square Footage 844 sqft
Price per Sqft $303
Subdivision Braeside
MLS® Listing ID A2146215
Sold Date 08/20/24
Style Low-Rise(1-4)
Bedrooms 2
Full Baths 1
Condo Fees $548/mo
Originating Board Calgary
Year Built 1977
Annual Tax Amount $1,251
Tax Year 2024
Property Description
Welcome home to a beautiful 2 Bedroom 1 Bathroom condo in a well-managed apartment complex in the Braeeside community of SW Calgary (Building 5E). The open and bright unit features a big Living Room, Kitchen, Dining, 2 good size Bedrooms, a 5-pc full bathroom (with double sinks), and a storage room. The Kitchen houses all major appliances(stainless steel), quartz countertops, a beautiful tiled backsplash, and a cutout with an eating bar. Off the Living Room, there is access to the south-facing Balcony and an outdoor storage. The unit has many big windows that bring in loads of natural light. The unit features a fresh coat of paint, brand-new carpet flooring in the bedrooms, brand new Blinds, and LED pot lights in the Living room and kitchen. There is a common coin Laundry room on the Main Level of the Building. The unit has an assigned outdoor parking stall #537 right in front of the building. The location of the condo unit is ideal with all amenities super close by; Southland Leisure Centre across the road, Shopping/Dining, parks and playgrounds, school, Bus route, Rockyview Hospital, access to Downtown/Stoney Tr/Deerfoot Tr, etc. Contact your favorite Realtor today and book your appointment to view this unit.
Location
Province AB
County Calgary
Area Cal Zone S
Zoning M-C1d100
Direction S
Interior
Interior Features Granite Counters, Open Floorplan
Heating Baseboard
Cooling None
Flooring Carpet, Tile, Vinyl Plank
Fireplaces Number 1
Fireplaces Type Wood Burning
Appliance Dishwasher, Electric Stove, Refrigerator
Laundry Common Area
Exterior
Garage Parking Pad
Garage Description Parking Pad
Community Features Schools Nearby, Shopping Nearby, Sidewalks, Street Lights
Amenities Available Coin Laundry, Parking, Visitor Parking
Porch Balcony(s)
Parking Type Parking Pad
Exposure S
Total Parking Spaces 1
Building
Story 3
Architectural Style Low-Rise(1-4)
Level or Stories Single Level Unit
Structure Type Cedar,Wood Frame
Others
HOA Fee Include Amenities of HOA/Condo,Common Area Maintenance,Gas,Heat,Insurance,Professional Management,Reserve Fund Contributions,Sewer,Snow Removal,Trash,Water
Restrictions Condo/Strata Approval,Pet Restrictions or Board approval Required
Tax ID 91460252
Ownership Private
Pets Description Restrictions
Read Less
GET MORE INFORMATION





