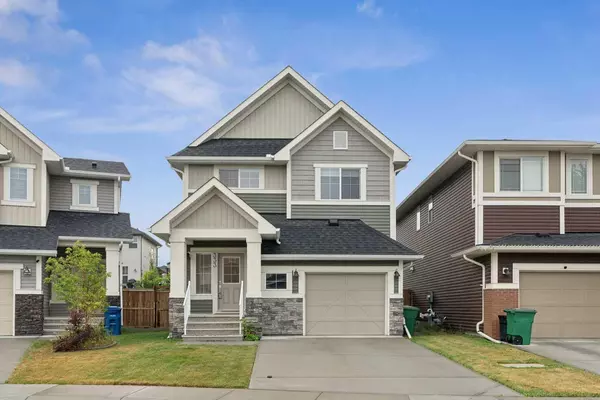For more information regarding the value of a property, please contact us for a free consultation.
333 Bayview WAY SW Airdrie, AB T4B4H3
Want to know what your home might be worth? Contact us for a FREE valuation!

Our team is ready to help you sell your home for the highest possible price ASAP
Key Details
Sold Price $629,900
Property Type Single Family Home
Sub Type Detached
Listing Status Sold
Purchase Type For Sale
Square Footage 1,861 sqft
Price per Sqft $338
Subdivision Bayview
MLS® Listing ID A2153417
Sold Date 08/19/24
Style 2 Storey
Bedrooms 3
Full Baths 2
Half Baths 1
Originating Board Calgary
Year Built 2017
Annual Tax Amount $3,700
Tax Year 2024
Lot Size 3,234 Sqft
Acres 0.07
Property Description
Meticulously well maintained, move-in-ready home that was built in 2017 with a beautifully landscaped, fully fenced SW backyard complete with a deck and a raised patio with pergola for those warm summer evenings. Ideally located in Bayview just a few houses from a wooded park and just across the street from the canal and pathway system. This home is directly across the street from a corner lot, not facing other homes, so there is ample space for additional parking friends and family. From the moment you enter the home you'll appreciate the abundance of natural light provided by the large windows and open floor plan. 9ft ceilings highlight the open space with a well planned kitchen space that has ample cupboards, large quartz island, Culligan water filtration system, built-in oven, built in microwave, gas cooktop. & a very large corner pantry. The living room is spacious with a gorgeous feature fireplace that is accented with a white tile tying it in with the kitchen and a large mantle perfect for décor and hanging the stockings next Christmas! The nook has plenty of space for a large table and access to the back deck which would make for a perfect space for entertaining. The upper floor has 3 bedrooms with a large primary master suite and spa-like ensuite bathroom, large bonus room, and an additional full bathroom. The basement is unfinished but well laid out for future development. Stay nice and cool this summer with central A/C! This home is also equipped with exterior Gemstone lighting system... no more hanging Christmas lights! Bayside is a wonderful family friendly community with plenty of park space, playgrounds, Nose Creek Elementary School, and an outdoor rink!
Location
Province AB
County Airdrie
Zoning R1-U
Direction NE
Rooms
Other Rooms 1
Basement Full, Unfinished
Interior
Interior Features Ceiling Fan(s), Granite Counters, High Ceilings, Kitchen Island, No Animal Home, No Smoking Home, Open Floorplan, Pantry, Walk-In Closet(s)
Heating Forced Air, Natural Gas
Cooling Central Air
Flooring Carpet, Ceramic Tile, Laminate
Fireplaces Number 1
Fireplaces Type Gas, Living Room, Mantle, Tile
Appliance Built-In Oven, Central Air Conditioner, Dishwasher, Dryer, Garage Control(s), Gas Cooktop, Microwave, Range Hood, Refrigerator, Washer, Water Purifier, Window Coverings
Laundry Upper Level
Exterior
Garage Concrete Driveway, Garage Faces Front, Oversized, Single Garage Attached
Garage Spaces 1.0
Garage Description Concrete Driveway, Garage Faces Front, Oversized, Single Garage Attached
Fence Fenced
Community Features Park, Playground, Schools Nearby, Shopping Nearby, Sidewalks, Street Lights
Roof Type Asphalt
Porch Deck, Pergola
Lot Frontage 32.45
Parking Type Concrete Driveway, Garage Faces Front, Oversized, Single Garage Attached
Total Parking Spaces 2
Building
Lot Description Back Yard, Gazebo, Lawn, Landscaped, Pie Shaped Lot
Foundation Poured Concrete
Architectural Style 2 Storey
Level or Stories Two
Structure Type Stone,Vinyl Siding,Wood Frame
Others
Restrictions None Known
Tax ID 93029714
Ownership Private
Read Less
GET MORE INFORMATION





