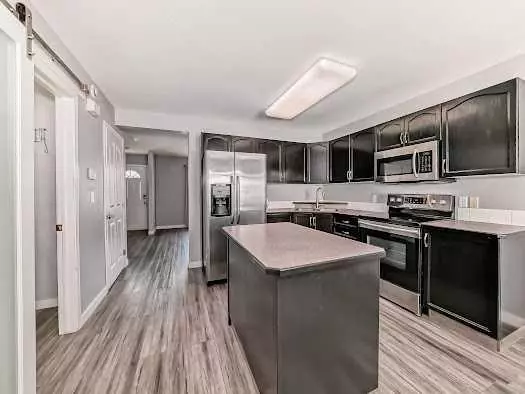For more information regarding the value of a property, please contact us for a free consultation.
34 Kerry Wood Mews Red Deer, AB T4N 7B8
Want to know what your home might be worth? Contact us for a FREE valuation!

Our team is ready to help you sell your home for the highest possible price ASAP
Key Details
Sold Price $240,000
Property Type Townhouse
Sub Type Row/Townhouse
Listing Status Sold
Purchase Type For Sale
Square Footage 1,136 sqft
Price per Sqft $211
Subdivision Riverside Meadows
MLS® Listing ID A2155268
Sold Date 08/19/24
Style 2 Storey
Bedrooms 4
Full Baths 2
Half Baths 1
Condo Fees $320
Originating Board Central Alberta
Year Built 2001
Annual Tax Amount $1,934
Tax Year 2024
Property Description
Who said all condos are small?! This spacious 2 storey has all the space a family needs. Featuring 4 bedrooms, 3 bathrooms, a kitchen with an open concept with the dining area offers lots of cupboards, an island and pantry. Half bathroom on the main floor, main floor laundry. A cozy living room with ample room for big furniture. Corner gas fireplace. Big windows throughout. Upstairs offers 3 bedrooms, linen closet and a 4 piece bathroom. Downstairs is the perfect space for your teenager or a living-in family member offering a large family room, beautiful 3 piece bathroom and generous bedroom with a walk-in closet. This home offers plenty of storage as well. Enjoy your own fenced back yard and covered front veranda. Pets are allowed upon approval. 2 assigned parking stalls right out the front door. There is also visitor parking available. This inner city location is the perfect investment offering a walkable community life style with schools, playgrounds, biking/walking trails, both Bower Ponds and Capestone and shopping, cafes, restaurants are nearby. Easy access to all quadrants of the city.
Location
Province AB
County Red Deer
Zoning R2
Direction S
Rooms
Basement Finished, Full
Interior
Interior Features Ceiling Fan(s), Closet Organizers, Kitchen Island, No Smoking Home, Open Floorplan, Vinyl Windows
Heating Forced Air, Natural Gas
Cooling None
Flooring Laminate, Linoleum
Fireplaces Number 1
Fireplaces Type Gas, Living Room, Mantle
Appliance Dishwasher, Electric Stove, Microwave Hood Fan, Refrigerator, Washer/Dryer, Window Coverings
Laundry Main Level
Exterior
Garage Assigned, Stall
Garage Description Assigned, Stall
Fence Fenced
Community Features Playground, Schools Nearby, Shopping Nearby, Sidewalks, Street Lights, Walking/Bike Paths
Amenities Available Parking, Visitor Parking
Roof Type Asphalt
Porch Deck, Front Porch
Parking Type Assigned, Stall
Exposure S
Total Parking Spaces 2
Building
Lot Description Back Yard
Foundation Poured Concrete
Architectural Style 2 Storey
Level or Stories Two
Structure Type Vinyl Siding,Wood Frame
Others
HOA Fee Include Common Area Maintenance,Maintenance Grounds,Professional Management,Reserve Fund Contributions,Snow Removal
Restrictions Pet Restrictions or Board approval Required
Tax ID 91370850
Ownership Private
Pets Description Restrictions, Yes
Read Less
GET MORE INFORMATION





