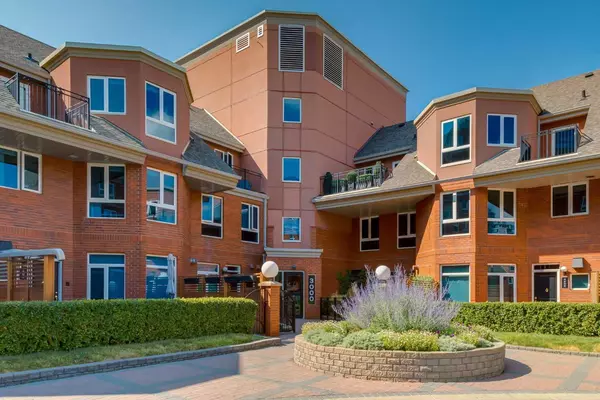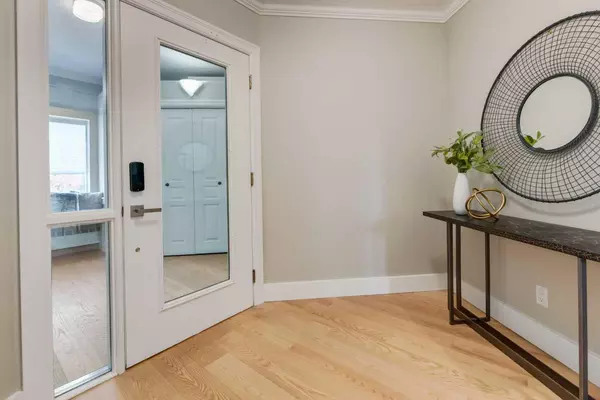For more information regarding the value of a property, please contact us for a free consultation.
400 Eau Claire AVE SW #3301 Calgary, AB T2P 4X2
Want to know what your home might be worth? Contact us for a FREE valuation!

Our team is ready to help you sell your home for the highest possible price ASAP
Key Details
Sold Price $910,000
Property Type Condo
Sub Type Apartment
Listing Status Sold
Purchase Type For Sale
Square Footage 1,609 sqft
Price per Sqft $565
Subdivision Eau Claire
MLS® Listing ID A2156627
Sold Date 08/19/24
Style High-Rise (5+)
Bedrooms 2
Full Baths 2
Condo Fees $1,258/mo
Originating Board Calgary
Year Built 1995
Annual Tax Amount $4,601
Tax Year 2024
Property Description
Prepare to indulge yourself with this prime NW facing RIVER FRONT condo in prestigious Prince’s Island Estates. Overlooking the Eau Claire pathway, mature trees, Bow River and Calgary’s urban island park oasis Prince’s Island, this unbeatable location is a true gem waiting to be discovered. Featuring an intimate courtyard with secure gated access, you are welcomed home to your peaceful retreat from the hustle and bustle of the city. From the parkade, elevator access is direct to your own private lobby (no other suites on the floor) – wonderful privacy! Inside you’re bathed in natural light from ample large windows overlooking the sweeping scenery of the area. The main living areas include generous room sizes for easy entertaining and relaxing. The gorgeous kitchen offers granite counter tops and high end Miele Appliances including a built-in Miele coffee maker – perfect to enjoy a morning coffee on the balcony. Cozy up to the fireplace with feature stone wall in the living room, host dinners with family and friends in the spacious dining room or enjoy a glass of wine at the raised kitchen bar at the end of the day. Lovely new engineered wood floors are throughout. Don’t forget the NW facing covered balcony overlooking the trees and river – what a spot to call your own! The huge primary bedroom features a 5 pc ensuite bath with separate soaking tub & shower and a walk-in closet, 2nd bedroom is perfect for a guest bedroom or home office. Insuite laundry and TWO titled parking stalls complete the suite. This lifestyle location is an outdoor enthusiast's dream! Walk or bike to the city centre or along the kilometers of Calgary’s pathway system or just stroll along the river and take in the view. Discover the many shops, cafes and restaurants in the area and across the Peace Bridge in Kensington. It’s a short walk to the downtown Plus 15 system. The complex offers lots of indoor guest/visitor parking and a car wash bay for owners. Cats and dogs allowed, dogs up to 15kg in size. Don’t miss out – call to view this suite today!
Location
Province AB
County Calgary
Area Cal Zone Cc
Zoning DC (pre 1P2007)
Direction SE
Rooms
Other Rooms 1
Interior
Interior Features Breakfast Bar, Built-in Features, Ceiling Fan(s), Crown Molding, Double Vanity, Granite Counters, Soaking Tub, Walk-In Closet(s)
Heating Baseboard
Cooling None
Flooring Ceramic Tile, Hardwood
Fireplaces Number 1
Fireplaces Type Electric, Living Room, Mantle, Raised Hearth, Stone
Appliance Built-In Oven, Dishwasher, Dryer, Electric Cooktop, Range Hood, Refrigerator, Washer, Window Coverings
Laundry In Unit
Exterior
Garage Enclosed, Heated Garage, Parkade, Secured, Titled, Underground
Garage Spaces 2.0
Garage Description Enclosed, Heated Garage, Parkade, Secured, Titled, Underground
Community Features Park, Playground, Shopping Nearby, Sidewalks, Street Lights, Walking/Bike Paths
Amenities Available Car Wash, Elevator(s), Parking, Secured Parking, Visitor Parking
Porch Balcony(s)
Parking Type Enclosed, Heated Garage, Parkade, Secured, Titled, Underground
Exposure NW
Total Parking Spaces 2
Building
Story 5
Architectural Style High-Rise (5+)
Level or Stories Single Level Unit
Structure Type Brick,Concrete
Others
HOA Fee Include Common Area Maintenance,Electricity,Heat,Insurance,Maintenance Grounds,Parking,Reserve Fund Contributions,Sewer,Snow Removal,Trash,Water
Restrictions Pet Restrictions or Board approval Required,Pets Allowed,Utility Right Of Way
Ownership Private
Pets Description Restrictions, Cats OK, Dogs OK, Yes
Read Less
GET MORE INFORMATION





