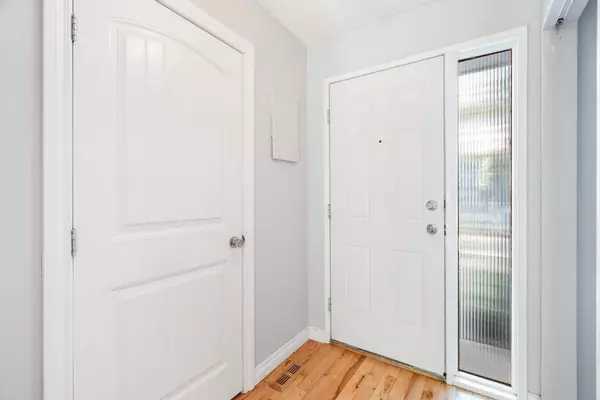For more information regarding the value of a property, please contact us for a free consultation.
206 Grier TER NE #3 Calgary, AB T2K 5Y7
Want to know what your home might be worth? Contact us for a FREE valuation!

Our team is ready to help you sell your home for the highest possible price ASAP
Key Details
Sold Price $349,000
Property Type Townhouse
Sub Type Row/Townhouse
Listing Status Sold
Purchase Type For Sale
Square Footage 1,432 sqft
Price per Sqft $243
Subdivision Greenview
MLS® Listing ID A2147687
Sold Date 08/17/24
Style 3 Storey
Bedrooms 3
Full Baths 2
Condo Fees $642
Originating Board Calgary
Year Built 1982
Annual Tax Amount $1,465
Tax Year 2024
Property Description
Welcome to this dog friendly 3-bedroom, 2-bath townhouse just minutes from downtown! Natural light pours in through the patio doors, highlighting the maple hardwood floors that run through the main level and second floor. The open floor plan on the main level includes a kitchen with stainless steel appliances, a large living room, and a family-sized dining area, perfect for everyday living and gatherings. Upstairs on the second floor, you'll find two generous-sized bedrooms and an updated 3-pc bathroom. The third floor is home to the expansive primary suite, featuring a masive bedroom, an updated 4-piece ensuite bath, and a spacious walk-in closet. Over the years, several updates have been made to this unit, including a updated furnace and hot water tank, Brazilian Cherry and Maple hardwood floors, a newer washer and dryer, a refreshed patio, and updated light fixtures. Plus, this unit comes with an assigned parking stall. This townhouse also offers great access to Deerfoot, McKnight, and the Nose Creek Pathway systems, making it easy to get around and enjoy nearby parks and trails, and the complex itself is beautifully maintained with wonderful landscaping along it's pathways.
Location
Province AB
County Calgary
Area Cal Zone Cc
Zoning M-C1
Direction W
Rooms
Other Rooms 1
Basement None
Interior
Interior Features Breakfast Bar, Ceiling Fan(s), Laminate Counters, Low Flow Plumbing Fixtures, Storage, Walk-In Closet(s)
Heating Forced Air, Natural Gas
Cooling None
Flooring Carpet, Ceramic Tile, Hardwood
Appliance Dishwasher, Dryer, Electric Stove, ENERGY STAR Qualified Dishwasher, Microwave Hood Fan, Refrigerator, Window Coverings
Laundry In Unit, Main Level
Exterior
Garage Assigned, Outside, Stall
Garage Description Assigned, Outside, Stall
Fence Fenced
Community Features Park, Playground, Schools Nearby, Shopping Nearby, Walking/Bike Paths
Amenities Available Parking, Visitor Parking
Roof Type Asphalt Shingle
Porch Deck
Parking Type Assigned, Outside, Stall
Total Parking Spaces 1
Building
Lot Description Landscaped
Foundation Poured Concrete
Architectural Style 3 Storey
Level or Stories Three Or More
Structure Type Wood Frame,Wood Siding
Others
HOA Fee Include Amenities of HOA/Condo,Common Area Maintenance,Parking,Professional Management,Reserve Fund Contributions,Snow Removal
Restrictions Pet Restrictions or Board approval Required
Ownership Private
Pets Description Restrictions, Yes
Read Less
GET MORE INFORMATION





