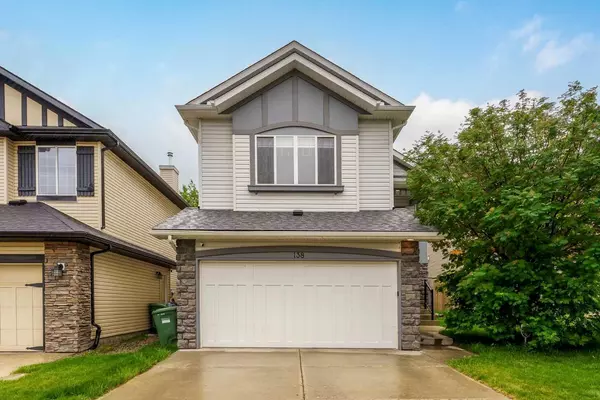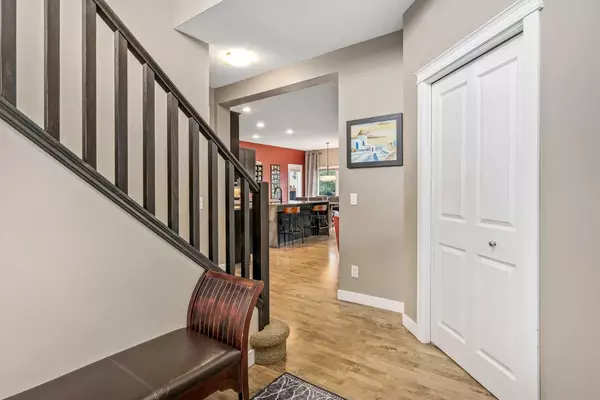For more information regarding the value of a property, please contact us for a free consultation.
138 New Brighton Close SE Calgary, AB T2Z 4G8
Want to know what your home might be worth? Contact us for a FREE valuation!

Our team is ready to help you sell your home for the highest possible price ASAP
Key Details
Sold Price $699,900
Property Type Single Family Home
Sub Type Detached
Listing Status Sold
Purchase Type For Sale
Square Footage 1,959 sqft
Price per Sqft $357
Subdivision New Brighton
MLS® Listing ID A2155270
Sold Date 08/17/24
Style 2 Storey
Bedrooms 4
Full Baths 3
Half Baths 1
HOA Fees $29/ann
HOA Y/N 1
Originating Board Calgary
Year Built 2007
Annual Tax Amount $4,024
Tax Year 2024
Lot Size 3,842 Sqft
Acres 0.09
Property Description
Welcome to this stunning 2-storey Cardel-built home, nestled in a tranquil close within the sought-after community of New Brighton. This beautifully renovated residence boasts a modern kitchen at its heart, featuring a waterfall-style granite countertop, new hexagon-style glass backsplash, and brand-new stainless steel appliances. The espresso-stained cabinets, complete with a corner pantry featuring new built-ins, add an elegant touch.
Adjacent to the kitchen, the dining nook is enhanced by large 9-foot garden doors, offering ample natural light and a spacious atmosphere. The inviting living room centers around a large fireplace with a stylish tile surround and a nook above for your TV, creating the perfect spot for family gatherings.
The back entrance is designed for convenience, with large built-ins on either side, stacked laundry with storage, and access to the 2-piece bathroom featuring a raised ceiling and a sink-to-ceiling mirror.
Upstairs, a unique split-style bonus room located 2/3rds of the way up the stairs features a 12-foot ceiling and a large window that floods the space with light. The upper level includes three generously sized bedrooms, including a primary suite with a French door entrance, a luxurious 5-piece ensuite with dual sinks, a standalone shower, a soaker tub, and a large walk-in closet. An additional 4-piece bathroom serves the other two bedrooms.
The fully finished basement offers even more living space, with a spacious rec room complete with a full fireplace and built-ins. It’s the perfect space to enjoy movies with the family or watch the big game. A fourth bedroom and a full 3-piece bathroom ensure guests are comfortably accommodated, with plenty of storage space remaining.
The backyard is a summer oasis, providing a serene setting for enjoying long summer nights. A two-tier deck with Trex decking and a yard finished with artificial grass make maintenance a breeze. A full-sized storage shed offers ample space for all your outdoor tools.
The double attached garage ensures your vehicles stay warm and secure all season long, and central air conditioning makes hot summer days bearable.
Located on a family-friendly street, this home is ideally situated close to schools and the amenities of New Brighton House. Grocery stores, coffee shops, and the variety of shops and restaurants on 130th Avenue are just a stone's throw away.
Don’t miss the opportunity to make this exquisite New Brighton home yours. Schedule a viewing today!
Location
Province AB
County Calgary
Area Cal Zone Se
Zoning R-1N
Direction N
Rooms
Other Rooms 1
Basement Finished, Full
Interior
Interior Features Double Vanity, Kitchen Island, No Smoking Home, Open Floorplan, Quartz Counters, Storage, Vinyl Windows
Heating Forced Air
Cooling Central Air
Flooring Carpet, Ceramic Tile, Hardwood
Fireplaces Number 1
Fireplaces Type Gas, Living Room, Tile
Appliance Dishwasher, Electric Stove, Garage Control(s), Microwave Hood Fan, Refrigerator, Window Coverings
Laundry Main Level
Exterior
Garage Double Garage Attached
Garage Spaces 2.0
Garage Description Double Garage Attached
Fence Fenced
Community Features Clubhouse, Park, Playground, Schools Nearby, Shopping Nearby, Sidewalks, Street Lights, Tennis Court(s), Walking/Bike Paths
Amenities Available Recreation Facilities
Roof Type Asphalt Shingle
Porch Deck
Lot Frontage 34.98
Parking Type Double Garage Attached
Total Parking Spaces 4
Building
Lot Description Back Yard, Landscaped, Street Lighting, Rectangular Lot
Foundation Poured Concrete
Architectural Style 2 Storey
Level or Stories Two
Structure Type Stone,Vinyl Siding,Wood Frame
Others
Restrictions Utility Right Of Way
Tax ID 91199426
Ownership Private
Read Less
GET MORE INFORMATION





