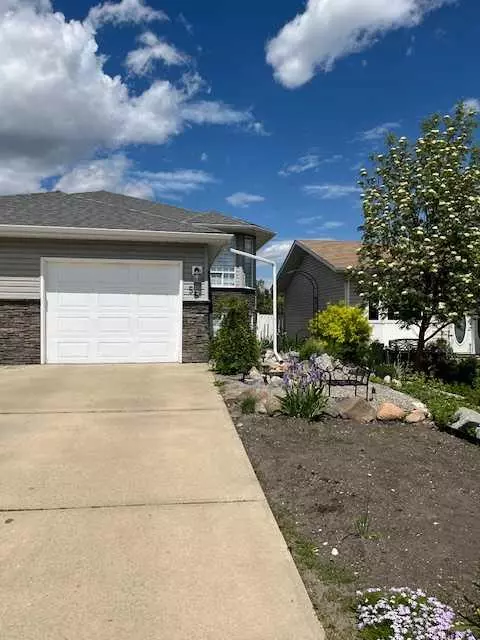For more information regarding the value of a property, please contact us for a free consultation.
56 Kirkland DR Red Deer, AB T4P 3P3
Want to know what your home might be worth? Contact us for a FREE valuation!

Our team is ready to help you sell your home for the highest possible price ASAP
Key Details
Sold Price $359,900
Property Type Single Family Home
Sub Type Semi Detached (Half Duplex)
Listing Status Sold
Purchase Type For Sale
Square Footage 1,109 sqft
Price per Sqft $324
Subdivision Kentwood East
MLS® Listing ID A2140046
Sold Date 08/16/24
Style Bi-Level,Side by Side
Bedrooms 4
Full Baths 2
Originating Board Central Alberta
Year Built 1993
Annual Tax Amount $2,267
Tax Year 2024
Lot Size 2,945 Sqft
Acres 0.07
Property Description
Beautiful move in ready family home available for quick possession! This renovated 1/2 duplex backs onto a green space with park, playground and extra parking! This no carpet home features a total of 4 bedrooms and 2 full bathrooms. The primary is located on the lower level and boasts a beautiful walk in closet, make up area and cheater door to the bathroom. The basement level also features a large rec room, laundry and storage area, as well as a cold room for your canning! Not to be outdone, the main floor features a good sized living room, dining area and kitchen. There is a large walk in pantry off the kitchen and 3 more good sized bedrooms. The largest bedroom on the main floor has a walk in closet with a cheater door to the 4 piece main floor bathroom, and a patio slider to your own deck overlooking the park. The exterior backyard features a lovely patio stone rear yard with plenty of room for your outdoor furniture. The front yard is a flower gardener's delight. The front attached garage finishes this amazing home! Shingles are approx 5 years old, hot water tank replaced in 2020 and furnace is original.
Location
Province AB
County Red Deer
Zoning R1A
Direction S
Rooms
Basement Finished, Full
Interior
Interior Features Ceiling Fan(s)
Heating Forced Air
Cooling None
Flooring Vinyl
Appliance Dishwasher, Dryer, Electric Stove, Microwave Hood Fan, Refrigerator, Washer
Laundry In Basement
Exterior
Parking Features Single Garage Attached
Garage Spaces 1.0
Garage Description Single Garage Attached
Fence Fenced
Community Features Park, Playground, Schools Nearby, Shopping Nearby, Sidewalks, Street Lights
Roof Type Asphalt Shingle
Porch None
Lot Frontage 24.94
Total Parking Spaces 2
Building
Lot Description Back Lane, Back Yard, Backs on to Park/Green Space
Foundation Poured Concrete
Architectural Style Bi-Level, Side by Side
Level or Stories One
Structure Type Vinyl Siding
Others
Restrictions None Known
Tax ID 91635141
Ownership Private
Read Less
GET MORE INFORMATION





