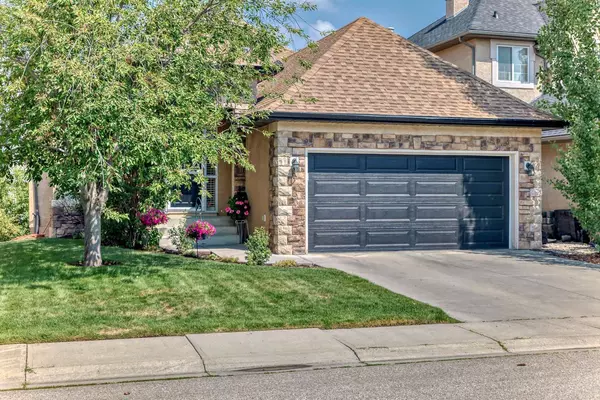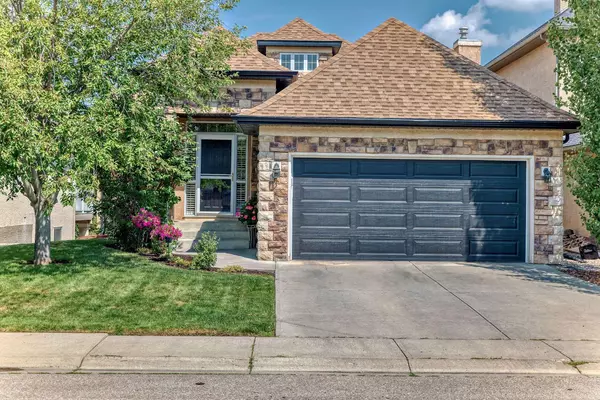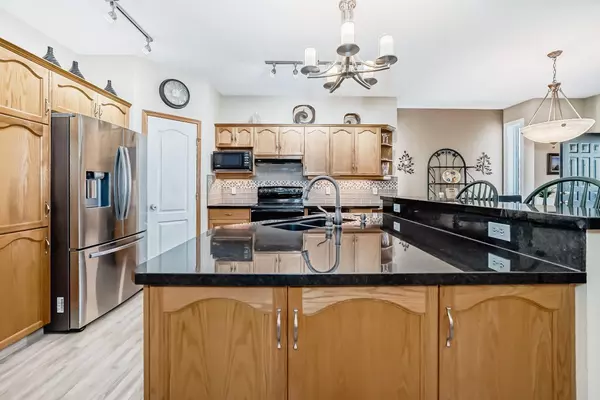For more information regarding the value of a property, please contact us for a free consultation.
171 Evergreen HTS SW Calgary, AB T2Y 3Y8
Want to know what your home might be worth? Contact us for a FREE valuation!

Our team is ready to help you sell your home for the highest possible price ASAP
Key Details
Sold Price $800,000
Property Type Single Family Home
Sub Type Detached
Listing Status Sold
Purchase Type For Sale
Square Footage 1,588 sqft
Price per Sqft $503
Subdivision Evergreen
MLS® Listing ID A2156344
Sold Date 08/16/24
Style Bungalow
Bedrooms 3
Full Baths 2
Half Baths 1
Originating Board Calgary
Year Built 2000
Annual Tax Amount $5,078
Tax Year 2024
Lot Size 4,908 Sqft
Acres 0.11
Property Description
UPDATED EVERGREEN ESTATE WALKOUT BUNGALOW WITH ALMOST 3000 SQ FT OF PROFESSIONAL DEVELOPMENT LOCATED ON A QUIET STREET MINUTES TO FISHCREEK PARK. THIS ORIGINAL OWNER HOME SHOWS 10 OUT OF 10... LIKE NEW. The main floor has 9 ft ceilings, newer luxury plank flooring in the kitchen, living room, dining area and master bedroom. Kitchen has granite countertops, large working island with an eating bar, corner pantry, newer stainless steel fridge with ice and water, under-counter lighting and updated lighting throughout. The living room offers a gas fireplace with a mantle. Main floor has a separate dining room that could be an office and CALIFORNIA shutters throughout. The master bedroom is very spacious and offers a 5 piece ensuite with double sinks, soaker tub, updated shower, walk-in closet. The lower walkout is fully developed featuring large windows and leads out to a private yard, deck and a newer hot tub. The lower area also features a games room with lots of room for a pool table or ping pong table, a family room, 2 large bedrooms and a 5 piece bathroom with double sinks. The double attached garage is insulated and drywalled. The roof was replaced in 2016, newer flooring 2018, hot water tank 2021, Hot Tub 2022, fridge 2021, garage door and opener in 2022. AMAZING HOME THAT SHOWS PRIDE OF OWNERSHIP. YOU DON'T WANT TO MISS THIS ONE!!!
Location
Province AB
County Calgary
Area Cal Zone S
Zoning R-1
Direction S
Rooms
Other Rooms 1
Basement Finished, Full, Walk-Out To Grade
Interior
Interior Features Breakfast Bar, Granite Counters, High Ceilings, No Animal Home, No Smoking Home
Heating Forced Air
Cooling None
Flooring Carpet, Tile, Vinyl Plank
Fireplaces Number 1
Fireplaces Type Gas
Appliance Dishwasher, Dryer, Electric Stove, Garage Control(s), Garburator, Microwave, Refrigerator, Washer, Window Coverings
Laundry Lower Level
Exterior
Parking Features Double Garage Attached, Garage Door Opener, Insulated
Garage Spaces 2.0
Garage Description Double Garage Attached, Garage Door Opener, Insulated
Fence Fenced
Community Features Park, Playground, Schools Nearby, Shopping Nearby, Sidewalks, Tennis Court(s), Walking/Bike Paths
Roof Type Asphalt Shingle
Porch Balcony(s), Deck
Lot Frontage 40.0
Total Parking Spaces 4
Building
Lot Description Low Maintenance Landscape, Private
Foundation Poured Concrete
Architectural Style Bungalow
Level or Stories One
Structure Type Stone,Stucco
Others
Restrictions None Known
Tax ID 91623392
Ownership Private
Read Less




