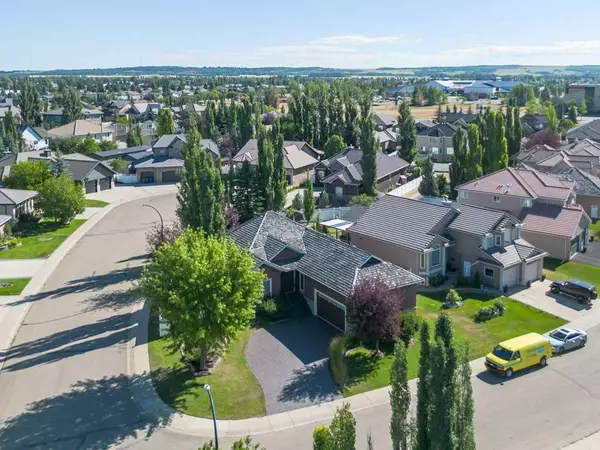For more information regarding the value of a property, please contact us for a free consultation.
14 Alexander CRES Red Deer, AB T4R 2X2
Want to know what your home might be worth? Contact us for a FREE valuation!

Our team is ready to help you sell your home for the highest possible price ASAP
Key Details
Sold Price $757,000
Property Type Single Family Home
Sub Type Detached
Listing Status Sold
Purchase Type For Sale
Square Footage 2,143 sqft
Price per Sqft $353
Subdivision Anders Park East
MLS® Listing ID A2154945
Sold Date 08/16/24
Style Bungalow
Bedrooms 4
Full Baths 2
Half Baths 1
Originating Board Central Alberta
Year Built 2005
Annual Tax Amount $6,626
Tax Year 2024
Lot Size 8,697 Sqft
Acres 0.2
Property Description
This fully finished large executive bungalow is found in the desired subdivision of Ander Park East, within walking distance to several schools, such as Hunting Hills and Notre Dame High School, also it's just a short walk to the Collicutt Center. The home offers great curb appeal with a side load garage and stucco finish. Upon entering the home, you are greeted by a large entrance that walks you into the main living area that is an open floor plan, complete with high ceiling and beautiful hardwood floors. The kitchen is absolutely stunning with plenty beautiful high-end cabinets, counter space, an extra-large island finished off with granite countertops and a new appliance package. This is open to the living and the dining area, which makes this a great space to entertain your friends or spend time with the family. The main floor also offers a front office with coffered ceilings (currently being used for formal dining), a good sized second bedroom (currently being used as an office), a large mud room and laundry on the main floor. The primary bedroom is spectacular, offering an ensuite with a beautiful walk-in shower, jetted tub, and two sinks with plenty of cabinets and granite countertops with a skylight to let the natural light soar in, a massive walk closet and a secondary closet. There is an abundance of large windows throughout the home that light the natural sunlight soar through. From the dining area, walk out onto the deck and enjoy the private yard that is completely landscaped and fenced complete with a dog run. The basement is fully developed with new vinyl plank flooring and carpet and is a great space for teenagers or guests, it offers an extra-large recreation room, two large bedrooms, a gym area/flex room and a full bathroom with plenty of storage all finished off with underfloor heating to keep it cozy during the winter months. The home has so many beautiful features and upgrades, including; Newer furnace, two newer hot water tanks, newer appliances (to include, a slide in LG range with air fryer and convection self cleaning, panasonic microwave , LG dishwasher & LG washer/dryer with new countertop/folding station), kitchen faucet, new vinyl click and carpet in basement, , new super white marble CASMA 24 x 24 Matt Statuario (in kitchen, ensuite, water closet and walk in closet), new kitchen backsplash, 10 new USB Port Outlets throughout house, coffered ceilings, hardwood flooring and tile on the main level, a beautiful trim package throughout and central air conditioning, underground sprinklers, freshly painted driveway.
Location
Province AB
County Red Deer
Zoning R1
Direction S
Rooms
Other Rooms 1
Basement Finished, Full
Interior
Interior Features Granite Counters, High Ceilings, Jetted Tub, Kitchen Island
Heating Forced Air
Cooling Central Air
Flooring Carpet, Hardwood, Vinyl
Fireplaces Number 1
Fireplaces Type Gas
Appliance Other
Laundry Main Level
Exterior
Garage Double Garage Attached
Garage Spaces 2.0
Garage Description Double Garage Attached
Fence Fenced
Community Features Playground, Schools Nearby, Shopping Nearby, Sidewalks, Street Lights
Roof Type Asphalt
Porch Deck
Parking Type Double Garage Attached
Total Parking Spaces 2
Building
Lot Description Landscaped
Foundation Poured Concrete
Architectural Style Bungalow
Level or Stories One
Structure Type Stone,Stucco
Others
Restrictions None Known
Tax ID 91087911
Ownership Private
Read Less
GET MORE INFORMATION





