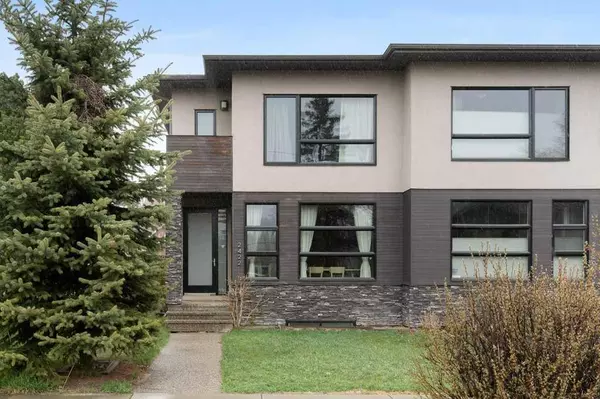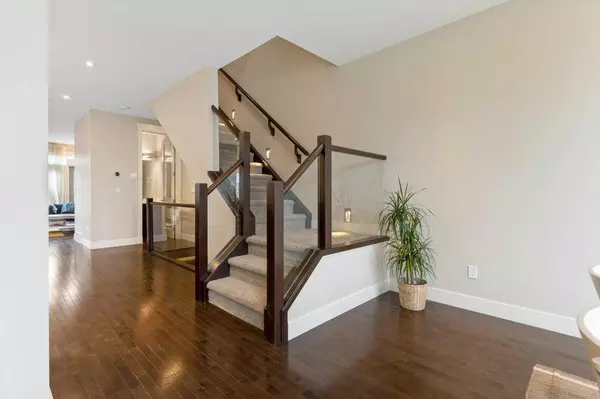For more information regarding the value of a property, please contact us for a free consultation.
2422 Bowness RD NW Calgary, AB T2N 3L7
Want to know what your home might be worth? Contact us for a FREE valuation!

Our team is ready to help you sell your home for the highest possible price ASAP
Key Details
Sold Price $823,500
Property Type Single Family Home
Sub Type Semi Detached (Half Duplex)
Listing Status Sold
Purchase Type For Sale
Square Footage 1,845 sqft
Price per Sqft $446
Subdivision West Hillhurst
MLS® Listing ID A2128647
Sold Date 08/15/24
Style 2 Storey,Side by Side
Bedrooms 4
Full Baths 3
Half Baths 1
Originating Board Calgary
Year Built 2012
Annual Tax Amount $5,260
Tax Year 2023
Lot Size 3,121 Sqft
Acres 0.07
Property Description
INNER CITY HIDDEN GEM IN WEST HILLHURST !! Discover a stunning half duplex in the highly desirable community of West Hillhurst. This residence, boasting over 1,800 sq/ft of meticulously crafted living space above grade, epitomizes pride and integrity. Featuring 4 bedrooms and a well-planned layout, this luxurious home is sure to leave a lasting impressioni.
The impressive main level features hardwood floors and a contemporary kitchen seamlessly equipped with quartz countertops, a generous island, ample storage, a convenient eating bar, and stainless steel appliances, including a gas stove. Adjacent to the kitchen, a welcoming living room awaits, adorned with a striking feature fireplace, complemented by built-in shelving, and providing access to the serene backyard sanctuary with its exposed aggregate patio.
Venture to the upper level where the Primary suite awaits, complete with a walk-in closet featuring custom cabinetry and a lavish ensuite boasting double sinks, a tiled shower, and a decadent soaking tub. Completing this level are two additional bedrooms, a full bathroom, and a convenient laundry room.
The fully finished basement sets the scene for entertainment, where loved ones can gather for movie nights or game evenings in the expansive rec room. Additionally, a fourth bedroom and another full bathroom offer comfortable accommodations for guests.
Parking is a breeze with the double detached garage tucked away in the backyard. With convenient access to river pathways, shopping, dining, and just minutes from the downtown core and the University, this community truly encompasses all aspects of modern living. Don't miss out on this exceptional opportunity – schedule a showing today!
Location
Province AB
County Calgary
Area Cal Zone Cc
Zoning R-C2
Direction S
Rooms
Other Rooms 1
Basement Finished, Full
Interior
Interior Features Wet Bar
Heating Forced Air, Natural Gas
Cooling None
Flooring Carpet, Ceramic Tile, Hardwood
Fireplaces Number 1
Fireplaces Type Gas
Appliance Built-In Oven, Dishwasher, Dryer, Garage Control(s), Gas Cooktop, Microwave, Range Hood, Refrigerator, Washer, Window Coverings
Laundry Laundry Room
Exterior
Parking Features Alley Access, Double Garage Detached, Garage Faces Rear
Garage Spaces 2.0
Garage Description Alley Access, Double Garage Detached, Garage Faces Rear
Fence Fenced
Community Features Park, Playground, Schools Nearby, Sidewalks
Roof Type Asphalt Shingle
Porch See Remarks
Lot Frontage 25.0
Exposure S
Total Parking Spaces 2
Building
Lot Description Back Lane, Back Yard, Cul-De-Sac, Low Maintenance Landscape, Rectangular Lot
Foundation Poured Concrete
Architectural Style 2 Storey, Side by Side
Level or Stories Two
Structure Type Stone,Stucco,Wood Frame
Others
Restrictions None Known
Tax ID 83238621
Ownership Private
Read Less




