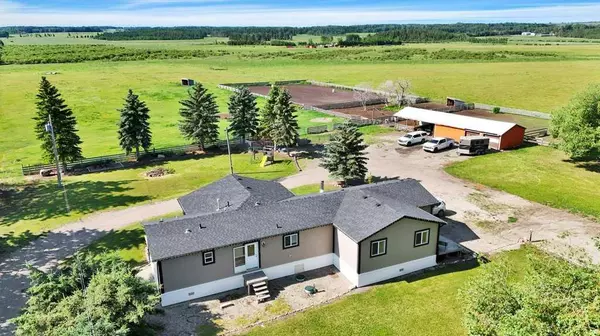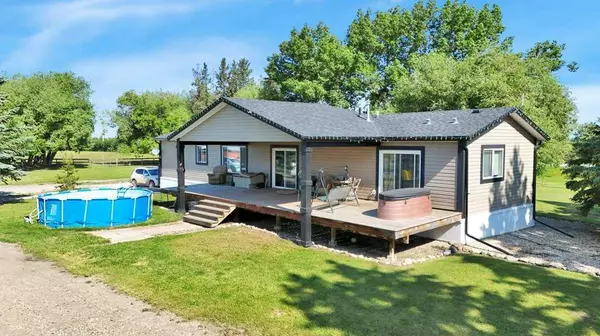For more information regarding the value of a property, please contact us for a free consultation.
44041 Highway 11 Rural Clearwater County, AB T0M 0P0
Want to know what your home might be worth? Contact us for a FREE valuation!

Our team is ready to help you sell your home for the highest possible price ASAP
Key Details
Sold Price $500,000
Property Type Single Family Home
Sub Type Detached
Listing Status Sold
Purchase Type For Sale
Square Footage 1,799 sqft
Price per Sqft $277
MLS® Listing ID A2147135
Sold Date 08/14/24
Style Acreage with Residence,Mobile
Bedrooms 4
Full Baths 1
Half Baths 1
Originating Board Central Alberta
Year Built 2014
Annual Tax Amount $1,974
Tax Year 2024
Lot Size 9.240 Acres
Acres 9.24
Property Description
Take a look at this nice little hobby acreage set up along Hwy 11 on 9.24 acres. The 2014, 20 x 76' SRI Home feels open and roomy with a 12 x 24' addition that provides a nice big boot room at the back door and a fourth bedroom or home office space. The spacious central kitchen and living room feature an island, wood stove and patio doors that open to the big covered deck that extends along the south side of the home. The master bedroom has a three piece ensuite with a walk in shower and patio doors that also open to the front deck where there's a soft tub just waiting for you to climb in and relax. The laundry room has it's own exterior access and on the west end there are two additional bedrooms (one a very good size with a walk in closet) and a full bathroom. The outbuildings include an older 40 x 22' garage/workshop that has a lean to for additional covered parking and shelter, a storage shed, and dog kennel. If you're an equine enthusiast you'll love the large riding arena, plus a couple of pens, shelters and lots of pasture for the critters. The propane tank is rented and the portable panels will be going.
Location
Province AB
County Clearwater County
Zoning CRA
Direction N
Rooms
Other Rooms 1
Basement None
Interior
Interior Features Kitchen Island, Vinyl Windows, Walk-In Closet(s)
Heating Forced Air, Propane
Cooling None
Flooring Laminate
Fireplaces Number 1
Fireplaces Type Free Standing, Living Room, Wood Burning Stove
Appliance Refrigerator, Stove(s), Washer/Dryer, Window Coverings
Laundry Main Level
Exterior
Garage Triple Garage Detached
Garage Spaces 3.0
Garage Description Triple Garage Detached
Fence Cross Fenced, Fenced
Community Features Schools Nearby
Utilities Available Propane
Roof Type Asphalt Shingle
Porch Deck
Parking Type Triple Garage Detached
Building
Lot Description Pasture, Rectangular Lot
Building Description Vinyl Siding, Shed
Foundation Piling(s)
Sewer Open Discharge, Septic Tank
Water Well
Architectural Style Acreage with Residence, Mobile
Level or Stories One
Structure Type Vinyl Siding
Others
Restrictions None Known
Tax ID 84297518
Ownership Private
Read Less
GET MORE INFORMATION





