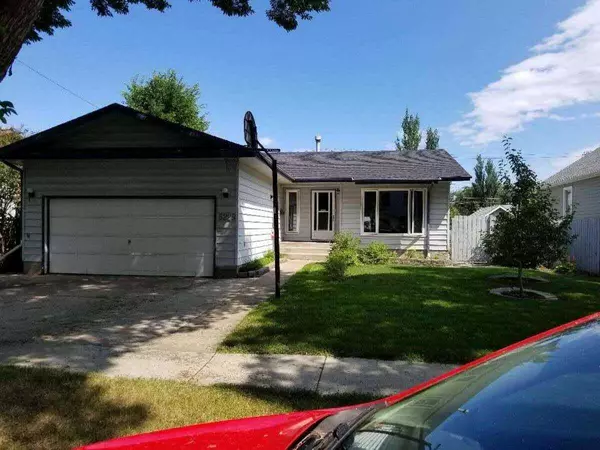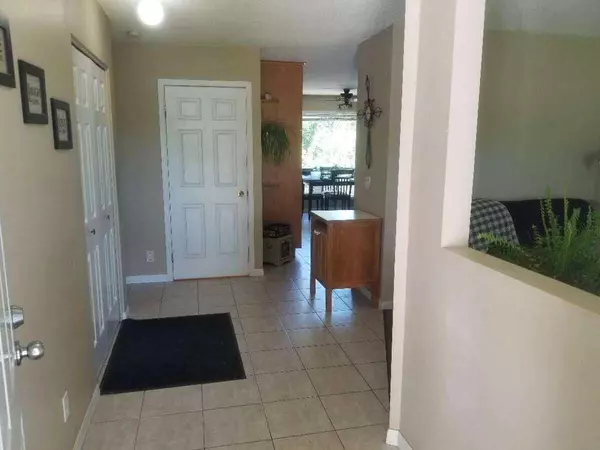For more information regarding the value of a property, please contact us for a free consultation.
5225 51 ST Lacombe, AB T4L 1H7
Want to know what your home might be worth? Contact us for a FREE valuation!

Our team is ready to help you sell your home for the highest possible price ASAP
Key Details
Sold Price $388,000
Property Type Single Family Home
Sub Type Detached
Listing Status Sold
Purchase Type For Sale
Square Footage 1,320 sqft
Price per Sqft $293
Subdivision Downtown Lacombe
MLS® Listing ID A2154559
Sold Date 08/13/24
Style Bungalow
Bedrooms 4
Full Baths 2
Half Baths 1
Originating Board Central Alberta
Year Built 1987
Annual Tax Amount $3,636
Tax Year 2024
Lot Size 7,200 Sqft
Acres 0.17
Property Description
For more information, please click on Brochure button below. Welcome home to the peace and tranquility of Lacombe. A short 20 minute drive to Red Deer and all the amenities you may need. This family home is located on a beautifully treed street within a short walking distance to schools, arena, doctors, dentists, grocery and downtown shopping. This home is 1320 sqft and features 4 bedrooms, 3 bathrooms, + den/office, main floor laundry and a 20x24 attached and insulated garage. The kitchen/dining area is spacious with beautiful solid maple cabinets, counter top gas stove, built-in oven and microwave. There is tile flooring throughout the foyer, kitchen and upstairs bathrooms. The basement offers 2 large bedrooms, storage room, 3 pc bathroom and a large family/rec room. The back yard is fenced with a treated 2 tiered deck, many fruit trees in the back and front yard consisting of (3x apple, 2x cherry, crab apple, Nanking cherry, 2x plum, 3x Sea Buckthorn, 2x grapes, raspberries, rhubarb, strawberries, and many perennial herbs) and a beautiful full garden area. There is a large concrete driveway out front for extra parking. Shingles replaced in 2018 and all main floor windows replaced in 2019. The house has had all Polly B removed and replaced with the exception on the in floor heat which has been safely disconnected and capped off.
Location
Province AB
County Lacombe
Zoning R4
Direction W
Rooms
Other Rooms 1
Basement Finished, Full
Interior
Interior Features Ceiling Fan(s), Central Vacuum, Laminate Counters, No Animal Home, Pantry, Soaking Tub, Storage, Vinyl Windows, Walk-In Closet(s)
Heating In Floor, Forced Air, Natural Gas
Cooling None
Flooring Carpet, Linoleum, Tile
Appliance Built-In Oven, Dishwasher, Electric Water Heater, Garage Control(s), Gas Cooktop, Microwave, Range Hood, Refrigerator, Window Coverings
Laundry In Bathroom, Main Level
Exterior
Garage Double Garage Attached, Parking Pad
Garage Spaces 2.0
Garage Description Double Garage Attached, Parking Pad
Fence Fenced
Community Features Airport/Runway, Clubhouse, Fishing, Golf, Lake, Park, Playground, Pool, Schools Nearby, Shopping Nearby, Sidewalks, Street Lights, Tennis Court(s)
Roof Type Asphalt Shingle
Porch Deck, Porch
Lot Frontage 60.0
Parking Type Double Garage Attached, Parking Pad
Exposure W
Total Parking Spaces 4
Building
Lot Description Back Lane, Back Yard, City Lot, Fruit Trees/Shrub(s), Front Yard, Lawn, Garden, Gentle Sloping, Private, Rectangular Lot
Foundation Poured Concrete
Architectural Style Bungalow
Level or Stories One
Structure Type Vinyl Siding
Others
Restrictions None Known
Tax ID 83995611
Ownership Private
Read Less
GET MORE INFORMATION





