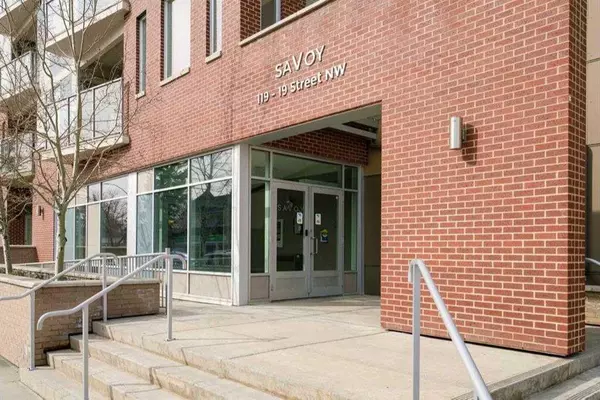For more information regarding the value of a property, please contact us for a free consultation.
119 19 ST NW #208 Calgary, AB T2N 2S7
Want to know what your home might be worth? Contact us for a FREE valuation!

Our team is ready to help you sell your home for the highest possible price ASAP
Key Details
Sold Price $555,000
Property Type Condo
Sub Type Apartment
Listing Status Sold
Purchase Type For Sale
Square Footage 980 sqft
Price per Sqft $566
Subdivision West Hillhurst
MLS® Listing ID A2140128
Sold Date 08/13/24
Style Low-Rise(1-4)
Bedrooms 2
Full Baths 2
Condo Fees $592/mo
Originating Board Calgary
Year Built 2015
Annual Tax Amount $2,996
Tax Year 2024
Property Description
Contemporary in Kensington West! Welcome to the SAVOY by Truman Homes where you can embrace the nicely evolving walking lifestyle of Kensington West with shops, restaurants, bistros, deli & services, plus numerous new additions on both sides of 19th Street and with more store fronts opening soon along Kensington Road. Easy access to transit, the Bow River pathway system, Kensington Village and Downtown, plus well-developed community infrastructure with schools, parks, playgrounds, outdoor pool, arena, community centre, etc.
UNIQUE and VERY BRIGHT Corner Unit with South and East Exposures and TWO BALCONIES. This unit features significant investments in Value Enhancements (see Listing Supplements for detailed descriptions), plus Air Conditioning.
Nice entry with a closet and bench provides a quiet introduction to the living space. Sleek modern look kitchen features high end Liebherr and AEG appliances, shimmering silver backsplash, quartz countertops, and plenty of cupboard space including custom storage cabinets with decorative glass (by California Closets). Opens to the pleasant dining area with sliding door (w/Hunter Douglas Silhouette Window Shade) to the East balcony (access was added by Seller after building completed) which provides your own outdoor café. The comfortable corner living area is flooded with wonderful natural light. The door (w/Phantom Screen) from the living area opens to the South balcony which has plenty of additional outdoor space and a gas line hook up. Perfect for summer BBQs and entertaining! The spacious primary bedroom features custom closet organizers (also by California Closets). Luxury Ensuite with large open shower, deep soaker tub, and Kohler designer vessel faceted glass sink. Flexible 2nd Bedroom/workspace with Murphy Bed & custom built-in cabinets (by California Closets). Beautiful "Spa" style main bathroom with huge shower and stylish glass vessel sink. The convenient in-suite laundry also has helpful organizer shelving. Further enhancing the SAVOY lifestyle is a West facing roof top patio. A secure, heated, Titled underground parking space, a storage locker (located on the main floor of the building, away from parkade dust), and bicycle storage complete the picture. Ready to MOVE IN and ENJOY!
Location
Province AB
County Calgary
Area Cal Zone Cc
Zoning DC
Direction E
Rooms
Other Rooms 1
Interior
Interior Features Built-in Features, Closet Organizers, No Animal Home, No Smoking Home, Open Floorplan, Quartz Counters
Heating Baseboard, Hot Water, Natural Gas
Cooling Wall/Window Unit(s)
Flooring Ceramic Tile, Hardwood
Appliance Dishwasher, Dryer, Gas Cooktop, Microwave, Oven-Built-In, Range Hood, Wall/Window Air Conditioner, Washer, Window Coverings
Laundry In Unit
Exterior
Parking Features Heated Garage, Parkade, Secured, Underground
Garage Description Heated Garage, Parkade, Secured, Underground
Community Features Park, Playground, Pool, Schools Nearby, Shopping Nearby, Sidewalks, Street Lights, Walking/Bike Paths
Amenities Available Bicycle Storage, Elevator(s), Roof Deck, Secured Parking, Storage, Visitor Parking
Porch Balcony(s), Rooftop Patio
Exposure E,S
Total Parking Spaces 1
Building
Story 4
Foundation Poured Concrete
Architectural Style Low-Rise(1-4)
Level or Stories Single Level Unit
Structure Type Brick,Composite Siding,Wood Frame
Others
HOA Fee Include Common Area Maintenance,Heat,Insurance,Interior Maintenance,Maintenance Grounds,Professional Management,Reserve Fund Contributions,Sewer,Snow Removal,Trash,Water
Restrictions Pet Restrictions or Board approval Required
Tax ID 91152716
Ownership Private
Pets Allowed Restrictions
Read Less




