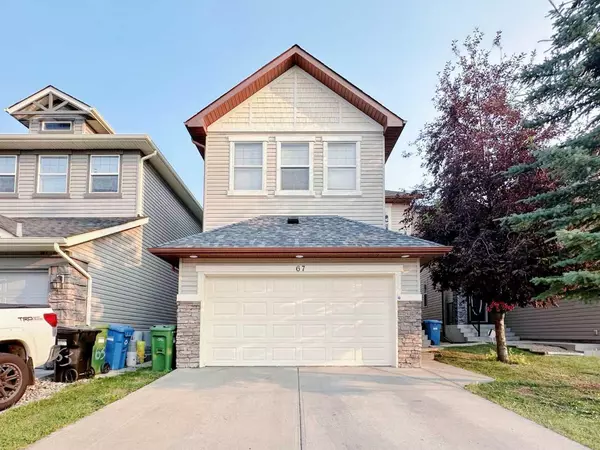For more information regarding the value of a property, please contact us for a free consultation.
67 Panamount CIR NW Calgary, AB T3K 0C7
Want to know what your home might be worth? Contact us for a FREE valuation!

Our team is ready to help you sell your home for the highest possible price ASAP
Key Details
Sold Price $775,000
Property Type Single Family Home
Sub Type Detached
Listing Status Sold
Purchase Type For Sale
Square Footage 2,288 sqft
Price per Sqft $338
Subdivision Panorama Hills
MLS® Listing ID A2134639
Sold Date 08/12/24
Style 2 Storey
Bedrooms 5
Full Baths 3
Half Baths 1
HOA Fees $21/ann
HOA Y/N 1
Originating Board Calgary
Year Built 2006
Annual Tax Amount $4,647
Tax Year 2024
Lot Size 4,036 Sqft
Acres 0.09
Property Description
A brand new roof and hot water tank have just been installed! This is a dream home with so many upgrade: 9 ft ceiling, Central Air Conditioning, Granite Countertop, stainless steel appliances. Many updates has been done last year: new paint of the whole house, all carpet has been replaced by new luxury vynal floor. Over 3100 sq ft of professionally developed living space. It is within walking distance from 3 schools on a very quiet, friendly street. Very open floor plan, with gleaming hardwood, main den/office & gas fireplace. Kitchen features Extended cabinets, raised eating bar, walkthrough pantry & upgraded stainless steel appliance package with brand new gas stove and hood fan. Upstairs boasts a huge bonus room & vaulted ceiling. Large master with walk in closet and 4 piece ensuite. Cardel built basement features a 4th and 5th bedroom, 4 piece bath and huge family room with a small kitchen and 2nd laudry room. Double oversized attached garage. Enjoy entertaining & gas line BBQ's on your sunny SOUTH deck. Many more upgrades, including, a water softener system, light fixtures, and a zone heating system, new toilet, new faucets. Close to shoppingand easy acess to Stoney Trail. Book your viewing today!
Location
Province AB
County Calgary
Area Cal Zone N
Zoning R-1N
Direction N
Rooms
Other Rooms 1
Basement Finished, Full
Interior
Interior Features Granite Counters, High Ceilings, Open Floorplan, Skylight(s), Walk-In Closet(s)
Heating Fireplace(s), Forced Air, Natural Gas
Cooling Central Air
Flooring Hardwood, Vinyl
Fireplaces Number 2
Fireplaces Type Gas
Appliance Central Air Conditioner, Dishwasher, Dryer, Electric Range, Garage Control(s), Gas Range, Refrigerator, Washer, Washer/Dryer Stacked, Water Softener
Laundry In Basement, In Hall
Exterior
Garage Double Garage Attached
Garage Spaces 2.0
Garage Description Double Garage Attached
Fence Fenced
Community Features Playground, Schools Nearby, Shopping Nearby
Amenities Available Playground, Recreation Facilities
Roof Type Asphalt Shingle
Porch Deck
Lot Frontage 36.06
Parking Type Double Garage Attached
Exposure N
Total Parking Spaces 4
Building
Lot Description Rectangular Lot
Foundation Poured Concrete
Architectural Style 2 Storey
Level or Stories Two
Structure Type Stone,Vinyl Siding,Wood Frame
Others
Restrictions None Known
Tax ID 83073770
Ownership Private
Read Less
GET MORE INFORMATION





