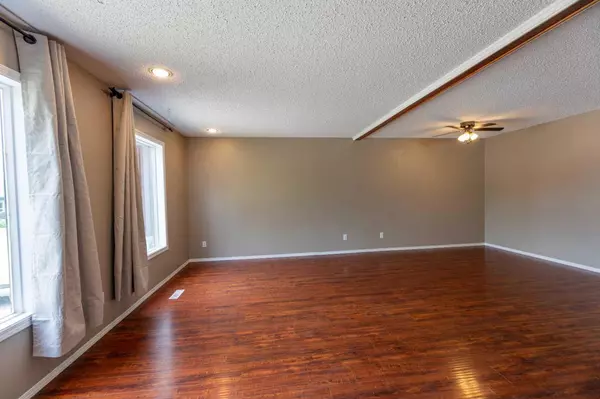For more information regarding the value of a property, please contact us for a free consultation.
123 Sutherland AVE Hinton, AB T7V 1L1
Want to know what your home might be worth? Contact us for a FREE valuation!

Our team is ready to help you sell your home for the highest possible price ASAP
Key Details
Sold Price $291,000
Property Type Single Family Home
Sub Type Semi Detached (Half Duplex)
Listing Status Sold
Purchase Type For Sale
Square Footage 1,464 sqft
Price per Sqft $198
Subdivision Hillcrest
MLS® Listing ID A2146047
Sold Date 08/12/24
Style 4 Level Split,Side by Side
Bedrooms 3
Full Baths 2
Originating Board Alberta West Realtors Association
Year Built 1984
Annual Tax Amount $2,127
Tax Year 2024
Lot Size 3,180 Sqft
Acres 0.07
Property Description
A spacious duplex in a great Upper Hill location. This semi-detached home backs onto an open green space and is really close to town trails including the Boardwalk and Mountain Bike Park. Inside, the 4 level split floor plan makes a great use of space and gives plenty of room for a family. On the top level, there are 3 bedrooms and a full bathroom. The main floor features the kitchen, dining room, and living room along with a spacious front entry. The third level is bright and offers a spacious family room with patio doors to the back yard, a nook, and a 3pc bath with laundry. The lower level is a great flex space which could be used as an extra bedroom or rec/media room and it also offers a couple great storage spaces including a huge crawl space. Recent upgrades include appliances, a newer back, and some flooring. Furnace, some windows, and shingles have all been upgraded from original. Plus, there's plenty of parking out front, alley access in the back, and a fully fenced yard. A prime consideration for a first time buyer or as a revenue property.
Location
Province AB
County Yellowhead County
Zoning R-M1
Direction NE
Rooms
Basement Finished, Full, Walk-Out To Grade
Interior
Interior Features Laminate Counters, Separate Entrance, Storage
Heating Forced Air, Natural Gas
Cooling None
Flooring Carpet, Laminate, Linoleum
Appliance Dishwasher, Range Hood, Refrigerator, Stove(s), Washer/Dryer, Window Coverings
Laundry In Bathroom, Lower Level
Exterior
Garage Off Street, Parking Pad, RV Access/Parking
Garage Description Off Street, Parking Pad, RV Access/Parking
Fence Fenced
Community Features Playground, Schools Nearby
Roof Type Asphalt Shingle
Porch Deck
Lot Frontage 29.53
Parking Type Off Street, Parking Pad, RV Access/Parking
Total Parking Spaces 2
Building
Lot Description Back Lane, Lawn
Foundation Poured Concrete
Architectural Style 4 Level Split, Side by Side
Level or Stories 4 Level Split
Structure Type Wood Siding
Others
Restrictions None Known
Tax ID 56526792
Ownership Private
Read Less
GET MORE INFORMATION





