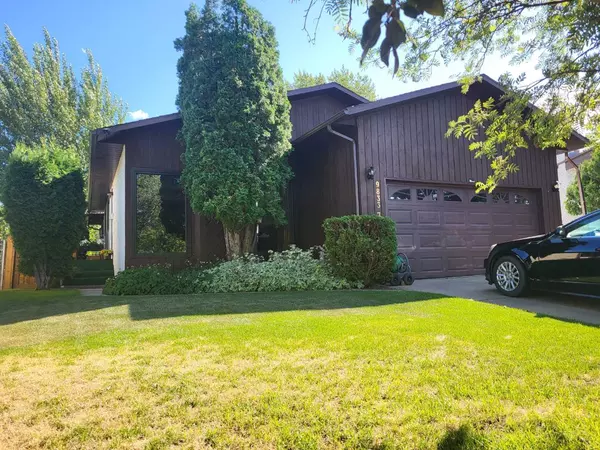For more information regarding the value of a property, please contact us for a free consultation.
9833 73 AVE Grande Prairie, AB T8V 4W7
Want to know what your home might be worth? Contact us for a FREE valuation!

Our team is ready to help you sell your home for the highest possible price ASAP
Key Details
Sold Price $380,000
Property Type Single Family Home
Sub Type Detached
Listing Status Sold
Purchase Type For Sale
Square Footage 1,240 sqft
Price per Sqft $306
Subdivision South Patterson Place
MLS® Listing ID A2149929
Sold Date 08/12/24
Style Bungalow
Bedrooms 5
Full Baths 2
Originating Board Grande Prairie
Year Built 1978
Annual Tax Amount $3,910
Tax Year 2024
Lot Size 6,883 Sqft
Acres 0.16
Property Description
Looking for a clean, meticulously well-kept, family home with magazine worthy yard?
Pack your bags because THIS is the home for you!
The interior is highlighted with lovely updated flooring, extending through the majority of the upstairs and compliments well with the neutral and fresh wall colours.
The fireplace in the sunken & spacious living room, is flanked by big windows, letting in ample natural light.
Special occasions & holidays become extra special with those you love when you gather & feast in the formal dining room.
Kitchen is bright, with lots of cabinets, space for dinette table, and sliding glass doors leading to the amazing yard.
Down the hall, there are hall closets, the main bathroom, and 3 bedrooms including the big primary with 3-piece ensuite and walk in closet.
Downstairs there is a large family room, and if you weren’t paying attention, you would miss the door to the “secret room”. Currently used for storage, the kids will just love it as their private hideout.
There is also the home’s 4th bedroom with unfinished, ensuite bathroom. Will make for a marvelous overall space for long term guests or the teenager in your family, once completed.
Then there is the huge 5th bedroom with recessed bookcase to proudly display memorabilia, books, collectibles, or treasures of another kind; more storage area, the laundry room with shelving, and the furnace & hot water tank (conveniently accessible from both sides) to complete the level.
It will be a pure delight to entertain guests, rain or shine, under the gorgeous covered deck, overlooking the incredible yard. Framed with lovingly cared-for perennials including hostas & lilies, assorted flowers & bushes, all bordering the backyard along with neatly trimmed, mature trees - even the fence is fabulous! Side yard is lovely, too, with plants, shrubs, red rock base & adorable concrete footprint path. Must be seen to be truly appreciated.
Double attached, insulated & heated garage is clean & bright inside and is very nicely finished with painted walls, shelving, and peg board for tools.
Both the house and the garage have newer, high-efficiency furnaces. There are also newer windows, doors, baseboards, appliances, hot water tank, carpet, tub surround in main bathroom upstairs, exterior paint and shingles are 1 year old.
Property backs onto grass easement and view out the front is of terrific trees. There is a new shed on the west side of the backyard for outside storage. Additional street parking is available out front.
Located in a wonderfully established subdivision, close to schools, parks & walking trails, shopping, restaurants, convenience stores, the Eastlink Centre, off leash dog park and so much more. Move during nice weather and be settled in your new home soon!
Don’t miss taking the 3D Tour. Contact a REALTOR® today for more info or to view!
Location
Province AB
County Grande Prairie
Zoning RG
Direction N
Rooms
Other Rooms 1
Basement Finished, Full
Interior
Interior Features Bookcases, Ceiling Fan(s), See Remarks, Walk-In Closet(s)
Heating Forced Air, Natural Gas
Cooling None
Flooring Carpet, Vinyl
Fireplaces Number 1
Fireplaces Type Wood Burning
Appliance Dishwasher, Electric Stove, Refrigerator
Laundry Electric Dryer Hookup, In Basement, Laundry Room, Lower Level, See Remarks, Washer Hookup
Exterior
Garage Concrete Driveway, Double Garage Attached, Driveway, Garage Faces Front, Heated Garage, See Remarks
Garage Spaces 2.0
Garage Description Concrete Driveway, Double Garage Attached, Driveway, Garage Faces Front, Heated Garage, See Remarks
Fence Fenced
Community Features Park, Playground, Schools Nearby, Sidewalks, Street Lights, Walking/Bike Paths
Utilities Available Electricity Connected, Natural Gas Connected, Sewer Connected, Water Connected
Roof Type Asphalt Shingle
Porch Deck, See Remarks
Lot Frontage 47.5
Parking Type Concrete Driveway, Double Garage Attached, Driveway, Garage Faces Front, Heated Garage, See Remarks
Total Parking Spaces 4
Building
Lot Description Fruit Trees/Shrub(s), Lawn, Garden, Irregular Lot, Landscaped, Many Trees, Native Plants, Private
Foundation Poured Concrete
Sewer Public Sewer
Water Public
Architectural Style Bungalow
Level or Stories One
Structure Type Wood Frame
Others
Restrictions None Known
Tax ID 92016241
Ownership Private
Read Less
GET MORE INFORMATION





