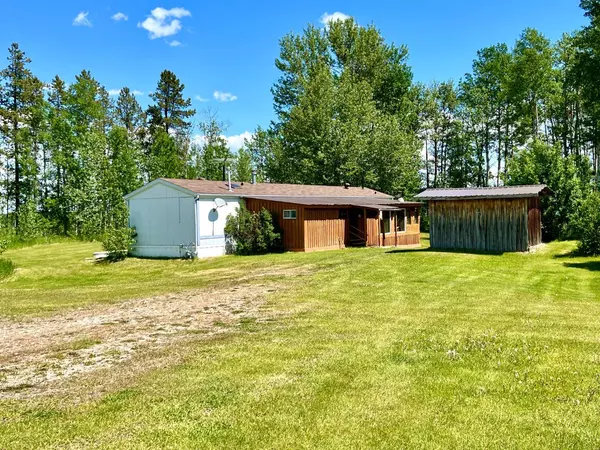For more information regarding the value of a property, please contact us for a free consultation.
70007 Township Road 36-5A Rural Clearwater County, AB T4T 2A3
Want to know what your home might be worth? Contact us for a FREE valuation!

Our team is ready to help you sell your home for the highest possible price ASAP
Key Details
Sold Price $344,000
Property Type Single Family Home
Sub Type Detached
Listing Status Sold
Purchase Type For Sale
Square Footage 1,216 sqft
Price per Sqft $282
MLS® Listing ID A2143365
Sold Date 08/12/24
Style Acreage with Residence,Modular Home
Bedrooms 3
Full Baths 2
Originating Board Central Alberta
Year Built 1995
Annual Tax Amount $1,549
Tax Year 2023
Lot Size 4.970 Acres
Acres 4.97
Property Description
You will be impressed with the park like setting on this 4.9 acre parcel. Manicured lawns, mature trees to keep it all private and not far from crown land and all the west country recreation opportunities. The 1216 sq ft mobile home offers 3 bedrooms and 2 full bathrooms with vaulted ceilings and includes 5 appliances. Large entrance addition with wood stove heat and a large covered and enclosed deck. Single detached 16x36' garage is wired, insulated and heated and would work for one vehicle, or great storage for all the toys plus a workshop. There is also a one room cabin plus other storage buildings available on the property. The land is zoned for animals but would require some fencing. Currently it's a private park-like oasis perfect to enjoy with friends and family. There's plenty or room for gardens and various water hookups around the yard to keep the veggies watered, or could work for RV hookups when you have visitors. Beautiful spots for a shop or new home build.
Location
Province AB
County Clearwater County
Zoning CRA
Direction S
Rooms
Other Rooms 1
Basement None
Interior
Interior Features Laminate Counters, Natural Woodwork, Open Floorplan, Vaulted Ceiling(s)
Heating Forced Air, Natural Gas
Cooling None
Flooring Carpet, Linoleum, Wood
Fireplaces Number 1
Fireplaces Type Entrance, Free Standing, Wood Burning Stove
Appliance Dishwasher, Refrigerator, Stove(s), Washer/Dryer
Laundry Main Level
Exterior
Garage Single Garage Detached
Garage Spaces 1.0
Garage Description Single Garage Detached
Fence Partial
Community Features Other
Roof Type Asphalt Shingle,Metal
Porch Deck, Front Porch
Parking Type Single Garage Detached
Building
Lot Description Back Yard, Fruit Trees/Shrub(s), Low Maintenance Landscape, Gentle Sloping, No Neighbours Behind, Private
Foundation Wood
Sewer Septic Field, Septic Tank
Water Private, Well
Architectural Style Acreage with Residence, Modular Home
Level or Stories One
Structure Type Composite Siding
Others
Restrictions None Known
Tax ID 84302293
Ownership Estate Trust
Read Less
GET MORE INFORMATION





