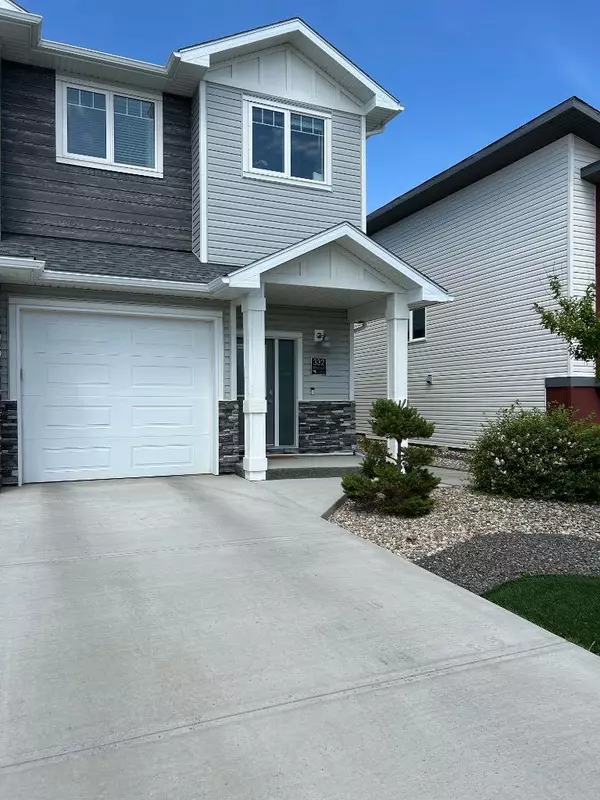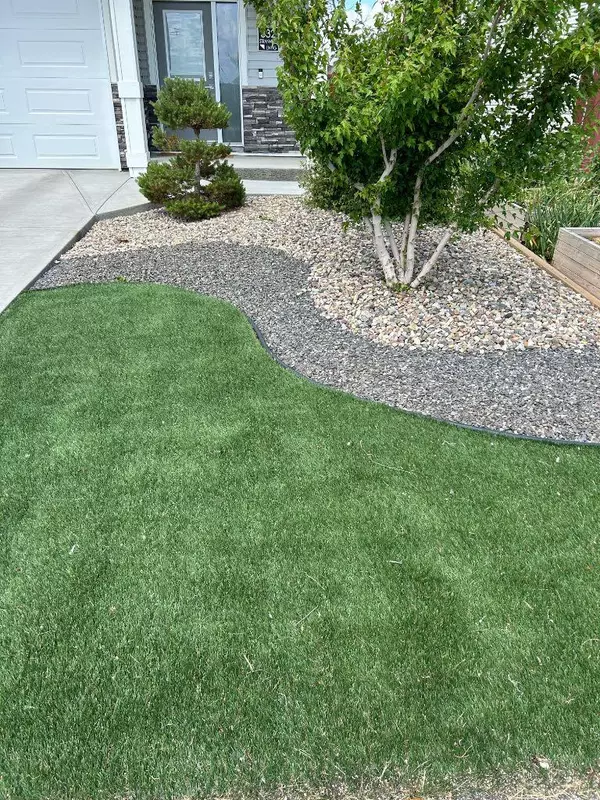For more information regarding the value of a property, please contact us for a free consultation.
332 Crocus TER W Lethbridge, AB T1J 5J3
Want to know what your home might be worth? Contact us for a FREE valuation!

Our team is ready to help you sell your home for the highest possible price ASAP
Key Details
Sold Price $418,000
Property Type Single Family Home
Sub Type Semi Detached (Half Duplex)
Listing Status Sold
Purchase Type For Sale
Square Footage 1,539 sqft
Price per Sqft $271
Subdivision Country Meadows Estates
MLS® Listing ID A2145732
Sold Date 08/10/24
Style 2 Storey,Side by Side
Bedrooms 3
Full Baths 2
Half Baths 1
Originating Board Lethbridge and District
Year Built 2017
Annual Tax Amount $3,861
Tax Year 2024
Lot Size 2,846 Sqft
Acres 0.07
Property Description
Right out of a magazine! Wow... this home is immaculate and way better than New! Loaded with "extra" this 2 story Semi Detached boasts spacious living, exquisite detail, and the little things that you never knew you wanted! Loaded with 3 bedrooms up, including the primary with an ensuite with double sinks, a walk in shower, plus a walk in closet that leads right into the laundry room, which by the way is located on the upper level! Back to the main, you will fall in love with the tasteful colors, open living area, and a kitchen you will look forward to cooking in! This is a home you need to see for yourself! To cap things off, you will love the attached garage, fantastic landscape, and a full basement that allows you to add to your desired living!
Location
Province AB
County Lethbridge
Zoning R-37
Direction S
Rooms
Other Rooms 1
Basement Full, Unfinished
Interior
Interior Features See Remarks
Heating Forced Air
Cooling Central Air
Flooring Carpet, Laminate
Appliance Central Air Conditioner, Dishwasher, Refrigerator, Stove(s), Washer/Dryer
Laundry See Remarks, Upper Level
Exterior
Garage Single Garage Attached
Garage Spaces 1.0
Garage Description Single Garage Attached
Fence Fenced
Community Features Other
Roof Type Asphalt Shingle
Porch Deck
Lot Frontage 25.0
Parking Type Single Garage Attached
Total Parking Spaces 2
Building
Lot Description Other
Foundation Poured Concrete
Architectural Style 2 Storey, Side by Side
Level or Stories Two
Structure Type Concrete
Others
Restrictions None Known
Tax ID 91406067
Ownership Private
Read Less
GET MORE INFORMATION





