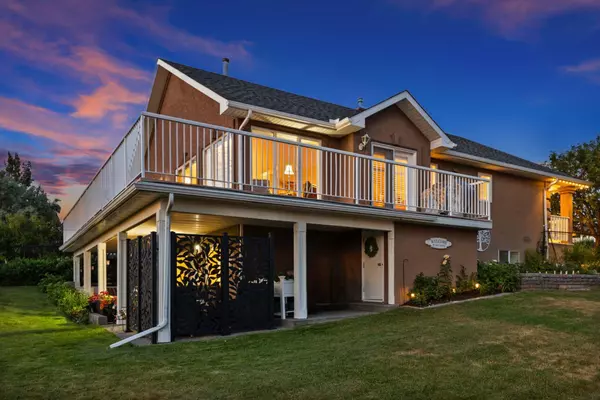For more information regarding the value of a property, please contact us for a free consultation.
90 Panorama Hills GRV NW Calgary, AB T3K4S1
Want to know what your home might be worth? Contact us for a FREE valuation!

Our team is ready to help you sell your home for the highest possible price ASAP
Key Details
Sold Price $910,000
Property Type Single Family Home
Sub Type Detached
Listing Status Sold
Purchase Type For Sale
Square Footage 1,435 sqft
Price per Sqft $634
Subdivision Panorama Hills
MLS® Listing ID A2154367
Sold Date 08/10/24
Style Bungalow
Bedrooms 4
Full Baths 3
HOA Fees $4/ann
HOA Y/N 1
Originating Board Calgary
Year Built 1997
Annual Tax Amount $4,575
Tax Year 2024
Lot Size 9,601 Sqft
Acres 0.22
Property Description
Nestled in the esteemed community of Panorama Estates, you'll find a rare opportunity to own this IMMACULATELY-kept 4-bedroom executive style Walkout Bungalow with massive views! This lovely home has been designed and beautifully updated top to bottom. As you enter, you're greeted by an inviting open-concept layout that effortlessly combines the gourmet kitchen, dining, and living areas. The chef's kitchen boasts ample granite countertops, an elegant copper sink and top-of-the-line stainless steel appliances, making it a culinary dream. The space flows gracefully into the dining and living room area, where a double-sided fireplace adds warmth and ambiance. The expansive windows throughout the main floor fill the space with abundant natural light and offer breathtaking views of the surrounding landscape. The main floor also features a versatile office space, perfect for working from home, and a second bathroom equipped with a modern steam shower. The luxurious primary bedroom is a serene retreat with direct access to a massive wrap-around deck, ideal for outdoor entertaining or relaxation. The ensuite bathroom is a spa-like sanctuary, complete with a double vanity, a jetted bathtub, a separate shower, and a spacious walk-in closet. Every detail of this home has been thoughtfully designed to enhance both comfort and style, making it a perfect haven for modern living. The basement is both inviting and elegant in this walkout bungalow, a space thoughtfully designed for comfort and entertainment. This lower level features three great sized bedrooms, perfect for accommodating family or guests, along with a full bathroom that blends functionality with modern aesthetics. The entertainment space offers a cozy yet spacious environment for movie nights, game days, or simple family enjoyment. With in-floor heating throughout, every corner of the basement remains warm and inviting, ensuring a cozy ambiance year-round. Stepping through the walkout doors you discover a stunning outdoor oasis and patio that extends your living space outdoors. This area is equipped with an outdoor kitchen, complete with a Green Egg smoker for all your grilling and smoking needs. Whether you're hosting a summer barbecue or enjoying a quiet evening under the stars, the seamless integration of the indoor and outdoor areas makes this space perfect for both casual and celebratory gatherings. Continuing into the backyard you will notice an irrigation system which effortlessly keeps the perennial gardens cared for. You won't want to leave! Additionally the attached double garage is fully finished and has an epoxy sealed floor. There are too many upgrades to list so call your favorite realtor and book your showing today!
Location
Province AB
County Calgary
Area Cal Zone N
Zoning R-1
Direction SE
Rooms
Other Rooms 1
Basement Finished, Full, Walk-Out To Grade
Interior
Interior Features Breakfast Bar, Double Vanity, Granite Counters, High Ceilings, Jetted Tub, Kitchen Island, Open Floorplan, Vaulted Ceiling(s), Walk-In Closet(s)
Heating Forced Air, Natural Gas
Cooling None
Flooring Carpet, Hardwood, Tile
Fireplaces Number 2
Fireplaces Type Gas
Appliance Dishwasher, Dryer, Electric Oven, Garage Control(s), Microwave, Range Hood, Refrigerator, Washer, Water Softener
Laundry Main Level
Exterior
Garage Double Garage Attached
Garage Spaces 2.0
Garage Description Double Garage Attached
Fence Fenced
Community Features Clubhouse, Golf, Park, Playground, Schools Nearby, Shopping Nearby, Sidewalks, Street Lights, Walking/Bike Paths
Amenities Available Other
Roof Type Asphalt Shingle
Porch Balcony(s), Wrap Around
Lot Frontage 19.42
Parking Type Double Garage Attached
Total Parking Spaces 4
Building
Lot Description Back Yard, Cul-De-Sac, Greenbelt, No Neighbours Behind, Landscaped, Many Trees, Underground Sprinklers, Pie Shaped Lot, Private
Foundation Poured Concrete
Architectural Style Bungalow
Level or Stories One
Structure Type Concrete,Stucco,Wood Frame
Others
Restrictions None Known
Tax ID 91709684
Ownership Private
Read Less
GET MORE INFORMATION





