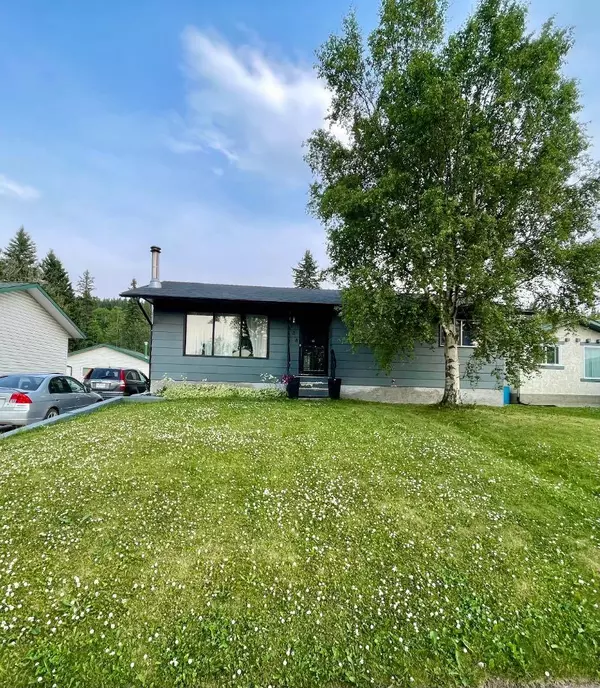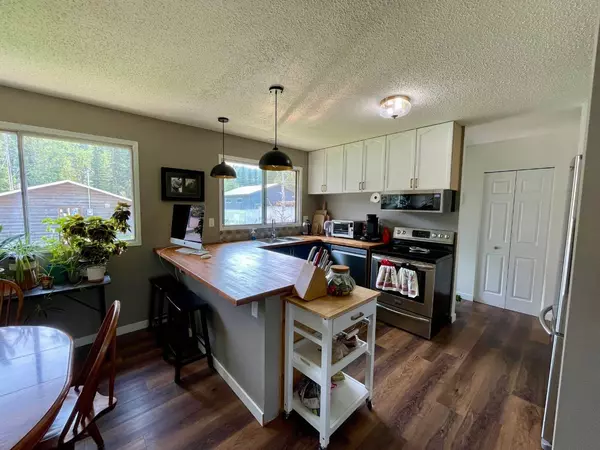For more information regarding the value of a property, please contact us for a free consultation.
138 Cheviot DR Hinton, AB T7V 1P8
Want to know what your home might be worth? Contact us for a FREE valuation!

Our team is ready to help you sell your home for the highest possible price ASAP
Key Details
Sold Price $385,000
Property Type Single Family Home
Sub Type Detached
Listing Status Sold
Purchase Type For Sale
Square Footage 1,080 sqft
Price per Sqft $356
Subdivision Mountain View
MLS® Listing ID A2150970
Sold Date 08/09/24
Style Bungalow
Bedrooms 4
Full Baths 1
Half Baths 1
Originating Board Alberta West Realtors Association
Year Built 1974
Annual Tax Amount $3,134
Tax Year 2024
Lot Size 0.278 Acres
Acres 0.28
Property Description
Welcome to 138 Cheviot Drive-one of the most sought after locations on the lower hill! This 4 bedroom, 2 bathroom bungalow has recently been renovated with great taste & style! The main floor offers lots of light throughout the large living room and open concept kitchen/dining areas, 3 bedrooms, a 4 piece main bathroom and a two piece ensuite. The back entry leads straight down to the fully finished basement or straight up to the kitchen. Downstairs you will find a spacious, wide open family room, a large fourth bedroom, a laundry & utility area, as well as a space that is ready to be developed into a third bathroom. Outside you will find a double detached, heated garage with a back alley approach, and loads of parking including RV parking, there is also a good sized concrete driveway out front that holds three vehicle tandem parking. There is a cute fenced area with raised gardens and the backyard is so incredibly large that it feels like country living right in town! This home comes complete with a very long list of recent upgrades, some of which are; a brand new roof on the house & garage in 2023, a brand new ceiling mounted gas heater and 200 amp electrical upgrade in the garage, brand new dishwasher, otr microwave & washer/dryer, new wood counters, sink, tap and refinished cabinets, fully renovated main bath with new tub, toilet, sink, plumbing fixtures, and tile floors, new tile floors & toilet in ensuite, fresh carpet in the basement and vinyl plank flooring in main living area upstairs, all new light fixtures, fresh paint throughout and new baseboards & most trim throughout.
Location
Province AB
County Yellowhead County
Zoning R-S2
Direction N
Rooms
Other Rooms 1
Basement Full, Partially Finished
Interior
Interior Features No Smoking Home
Heating Central, Fireplace(s), Forced Air
Cooling None
Flooring Ceramic Tile, Laminate, Tile, Vinyl
Fireplaces Number 2
Fireplaces Type Basement, Wood Burning Stove
Appliance Dishwasher, Microwave Hood Fan, Refrigerator, Stove(s), Washer/Dryer
Laundry In Basement
Exterior
Garage Alley Access, Concrete Driveway, Double Garage Detached, Garage Faces Rear, Heated Garage, Off Street, Rear Drive, RV Access/Parking
Garage Spaces 2.0
Garage Description Alley Access, Concrete Driveway, Double Garage Detached, Garage Faces Rear, Heated Garage, Off Street, Rear Drive, RV Access/Parking
Fence Fenced
Community Features Park, Playground, Schools Nearby, Shopping Nearby, Sidewalks, Street Lights, Walking/Bike Paths
Roof Type Asphalt
Porch None
Lot Frontage 60.01
Parking Type Alley Access, Concrete Driveway, Double Garage Detached, Garage Faces Rear, Heated Garage, Off Street, Rear Drive, RV Access/Parking
Total Parking Spaces 8
Building
Lot Description Back Lane, Back Yard, Backs on to Park/Green Space, Front Yard, Lawn, Garden, Low Maintenance Landscape, No Neighbours Behind, Landscaped, Level, Yard Lights
Foundation Poured Concrete
Architectural Style Bungalow
Level or Stories One
Structure Type Stucco,Wood Frame,Wood Siding
Others
Restrictions None Known
Tax ID 56263691
Ownership Private
Read Less
GET MORE INFORMATION





