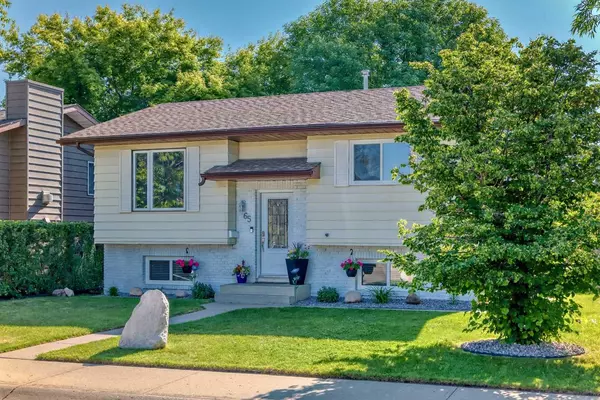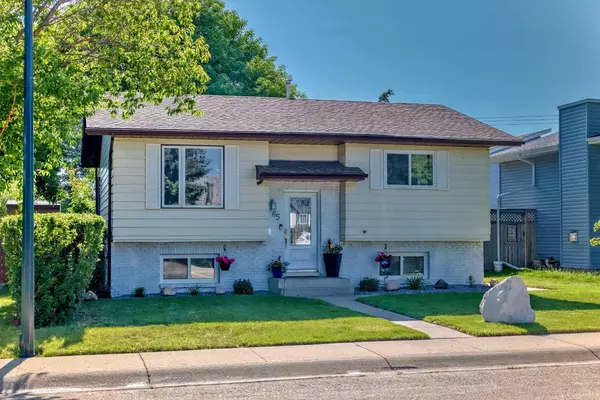For more information regarding the value of a property, please contact us for a free consultation.
65 McDougall CRES Red Deer, AB T4R 1T2
Want to know what your home might be worth? Contact us for a FREE valuation!

Our team is ready to help you sell your home for the highest possible price ASAP
Key Details
Sold Price $358,000
Property Type Single Family Home
Sub Type Detached
Listing Status Sold
Purchase Type For Sale
Square Footage 890 sqft
Price per Sqft $402
Subdivision Morrisroe Extension
MLS® Listing ID A2146406
Sold Date 08/09/24
Style Bi-Level
Bedrooms 3
Full Baths 2
Originating Board Central Alberta
Year Built 1981
Annual Tax Amount $2,457
Tax Year 2024
Lot Size 5,812 Sqft
Acres 0.13
Property Description
Nestled in the highly desirable Morris Roe neighbourhood of Red Deer, Alberta, this charming 3-bedroom, 2-bathroom home offers just over 880 sq ft of thoughtfully designed living space. The home boasts modern comforts including central air conditioning, central humidifier, a newer hot water tank, and a high-efficiency furnace. Recent updates enhance its appeal, featuring new vinyl plank flooring throughout, updated windows with custom blinds, and a welcoming ambiance. The open living area is perfect for both relaxing and entertaining, while the kitchen is equipped with contemporary appliances and ample storage. Located in a friendly community with tree-lined streets, this home provides easy access to local amenities, parks, schools, and shopping, making it an ideal choice for families, first-time home buyers, or those looking to downsize without compromising on quality or convenience.
Location
Province AB
County Red Deer
Zoning R1
Direction W
Rooms
Basement Finished, Full
Interior
Interior Features Central Vacuum
Heating Forced Air
Cooling Central Air
Flooring Laminate, Linoleum, Vinyl
Appliance Dishwasher, Electric Stove, Microwave, Refrigerator, Washer/Dryer
Laundry In Basement, Laundry Room
Exterior
Garage Off Street, Parking Pad, RV Access/Parking
Garage Description Off Street, Parking Pad, RV Access/Parking
Fence Fenced
Community Features Park, Playground, Schools Nearby, Shopping Nearby, Sidewalks
Roof Type Asphalt Shingle
Porch Deck
Lot Frontage 47.0
Parking Type Off Street, Parking Pad, RV Access/Parking
Total Parking Spaces 2
Building
Lot Description Standard Shaped Lot
Foundation Poured Concrete
Architectural Style Bi-Level
Level or Stories Bi-Level
Structure Type Brick,Mixed,Wood Frame
Others
Restrictions None Known
Tax ID 91210767
Ownership Private
Read Less
GET MORE INFORMATION





