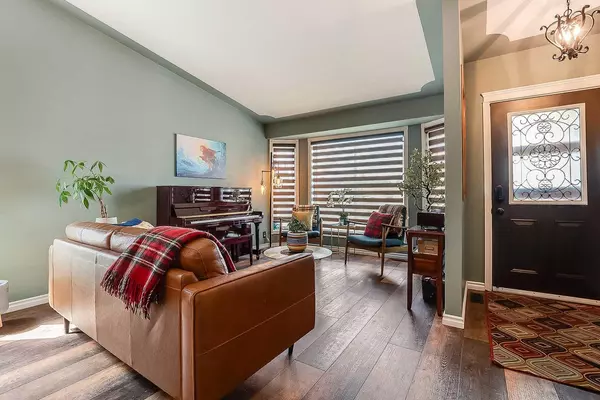For more information regarding the value of a property, please contact us for a free consultation.
178 Donnelly CRES Red Deer, AB T4R 2L6
Want to know what your home might be worth? Contact us for a FREE valuation!

Our team is ready to help you sell your home for the highest possible price ASAP
Key Details
Sold Price $518,000
Property Type Single Family Home
Sub Type Detached
Listing Status Sold
Purchase Type For Sale
Square Footage 1,810 sqft
Price per Sqft $286
Subdivision Deer Park Estates
MLS® Listing ID A2152139
Sold Date 08/08/24
Style 4 Level Split
Bedrooms 4
Full Baths 3
Originating Board Central Alberta
Year Built 1992
Annual Tax Amount $3,642
Tax Year 2023
Lot Size 5,851 Sqft
Acres 0.13
Property Description
This exceptional home offers a perfect blend of modern amenities, thoughtful renovations, and a prime location at 178 Donnelly Crescent could be your new home in Deer Park Estates. Meticulously cared for and pride of ownership starts at the curb by its long time owners. This home features extensive renovations throughout and offers and functional living space for the whole family. Open concept living and dining area with large windows creating a bright and welcoming atmosphere. The modern kitchen with updated quality appliances, quartz counters, smart faucet, custom centre island and patio doors to private warp around deck. The Upper level with spacious master suite and ensuite for added privacy, 2 additional bedrooms and 4pc bath. The 3rd level with a cozy family room with a gas fireplace plus wet bar, 4th bedroom, laundry and full bathroom. Grab the popcorn and watch the Olympics in the 4th level its such fun! space offering a fully equipped theatre room, large recreation room with 2nd bar area, the well loved secret storage space of a 4 level split. The exterior of this property offering an outdoor dining area, fire pit, RV gate, cute garden shed. In 2022 the exterior was given a complete renovation by Allrose exteriors in 2022- KWP exterior, garage doors over. Windows 2022, European eaves/facia 2022 over $50,000), 30 year shingles 2014, upgraded plumbing 2024, top of the line vinyl flooring 2022, deck 5 years are some of the larger updates.
Location
Province AB
County Red Deer
Zoning R1
Direction W
Rooms
Other Rooms 1
Basement Finished, Full
Interior
Interior Features Bar, Built-in Features, Central Vacuum, Closet Organizers, Dry Bar, Kitchen Island, No Smoking Home, Pantry, Quartz Counters, Storage, Vinyl Windows, Wet Bar, Wood Windows
Heating Mid Efficiency
Cooling Central Air
Flooring Carpet, Linoleum, Vinyl Plank
Fireplaces Number 1
Fireplaces Type Family Room, Gas
Appliance Bar Fridge, Central Air Conditioner, Dishwasher, Refrigerator, Stove(s), Washer/Dryer, Window Coverings
Laundry Laundry Room
Exterior
Garage Double Garage Attached
Garage Spaces 2.0
Garage Description Double Garage Attached
Fence Fenced
Community Features Park, Playground, Schools Nearby, Shopping Nearby
Roof Type Asphalt
Porch Deck
Lot Frontage 164.05
Parking Type Double Garage Attached
Total Parking Spaces 2
Building
Lot Description Back Lane, Back Yard, Fruit Trees/Shrub(s), Few Trees, Low Maintenance Landscape, Landscaped, Level, Private
Foundation Poured Concrete
Architectural Style 4 Level Split
Level or Stories 4 Level Split
Structure Type Composite Siding,Stone
Others
Restrictions None Known
Tax ID 91594871
Ownership Other
Read Less
GET MORE INFORMATION





