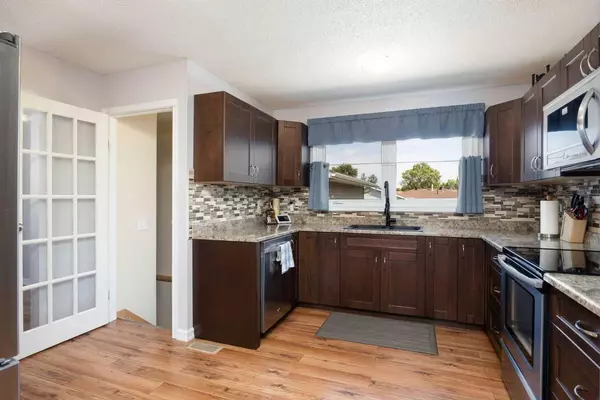For more information regarding the value of a property, please contact us for a free consultation.
161 Robin CRES Fort Mcmurray, AB T9H 2W4
Want to know what your home might be worth? Contact us for a FREE valuation!

Our team is ready to help you sell your home for the highest possible price ASAP
Key Details
Sold Price $460,000
Property Type Single Family Home
Sub Type Detached
Listing Status Sold
Purchase Type For Sale
Square Footage 1,088 sqft
Price per Sqft $422
Subdivision Thickwood
MLS® Listing ID A2149548
Sold Date 08/08/24
Style Bungalow
Bedrooms 5
Full Baths 2
Half Baths 1
Originating Board Fort McMurray
Year Built 1975
Annual Tax Amount $2,079
Tax Year 2024
Lot Size 6,600 Sqft
Acres 0.15
Property Description
Welcome to 161 Robin Crescent, a charming bungalow nestled in the heart of Fort McMurray, Alberta. This beautifully maintained home exudes warmth and character, offering a perfect blend of modern updates and cozy features, making it an ideal haven for families.
As you step inside, you're greeted by a bright and spacious living room with a large picture window, letting in loads of natural light. This space is perfect for cozy family gatherings or entertaining friends. There is a formal dining room that flows seamlessly into the beautifully renovated kitchen, which boasts sleek shaker-style cabinetry, stainless steel appliances, a pantry, and a stylish tile backsplash. You'll love preparing meals here while enjoying the view of the lush backyard.
The main floor features three inviting bedrooms, including a serene primary bedroom with a convenient 2-piece ensuite. Each bedroom offers a comfortable retreat, ideal for restful nights and relaxing weekends. The elegantly updated 4-piece bathroom showcases a faux stone accent wall and modern fixtures, adding a touch of luxury to your daily routine. Stay cool all summer long with added perk of CENTRAL AC.
The fully finished basement is a versatile space, featuring an expansive family room adorned with a charming pine feature wall, perfect for movie nights or a cozy reading nook. With two additional bedrooms, a laundry room with a newly renovated 3-piece bath with stand-up shower, and ample storage, this lower level offers endless possibilities for your lifestyle needs.
Step outside to discover your private backyard oasis, complete with a 20x24 heated detached garage (constructed in 2014) and a handy 10x10 storage shed. The spacious yard provides plenty of room for outdoor activities, gardening, or simply unwinding on the back deck. You'll also appreciate the proximity to nearby forests and trails, perfect for nature walks and outdoor adventures.
This home has seen numerous updates, including a durable metal roof installed in 2014, which offers peace of mind with its 50-year lifespan. Other renovations completed between 2012 and 2014 include the kitchen remodel, new laminate flooring, upgraded windows and siding, and the luxurious 4-piece bathroom. The front deck was replaced in 2016 and the hot water tank was also replaced in 2017, ensuring efficiency and reliability.
Conveniently located near schools, parks, shopping centers, and other amenities, 161 Robin Crescent offers a wonderful blend of comfort, convenience, and charm. This delightful bungalow is more than just a house; it's a place to create lasting memories and call home.
Don't miss the opportunity to experience the warmth and appeal of 161 Robin Crescent for yourself. Schedule a viewing today and fall in love with this inviting home in Fort McMurray!
Location
Province AB
County Wood Buffalo
Area Fm Nw
Zoning R1
Direction W
Rooms
Basement Finished, Full
Interior
Interior Features See Remarks
Heating Forced Air
Cooling Central Air
Flooring Carpet, Laminate
Appliance Central Air Conditioner, Dishwasher, Electric Stove, Garage Control(s), Microwave Hood Fan, Refrigerator, Washer/Dryer
Laundry In Basement, Laundry Room
Exterior
Garage Double Garage Detached
Garage Spaces 2.0
Garage Description Double Garage Detached
Fence Fenced
Community Features Schools Nearby, Shopping Nearby, Sidewalks, Street Lights, Walking/Bike Paths
Roof Type Metal,See Remarks
Porch Deck, Front Porch
Lot Frontage 60.01
Parking Type Double Garage Detached
Total Parking Spaces 6
Building
Lot Description City Lot, Lawn, Interior Lot, Landscaped
Foundation Poured Concrete
Architectural Style Bungalow
Level or Stories One
Structure Type Stucco,Vinyl Siding,Wood Frame
Others
Restrictions None Known
Tax ID 91988746
Ownership Private
Read Less
GET MORE INFORMATION





