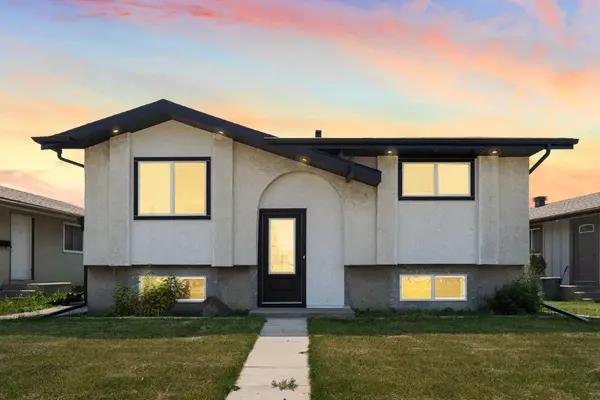For more information regarding the value of a property, please contact us for a free consultation.
382 Maitland HL NE Calgary, AB T2A5V3
Want to know what your home might be worth? Contact us for a FREE valuation!

Our team is ready to help you sell your home for the highest possible price ASAP
Key Details
Sold Price $617,500
Property Type Single Family Home
Sub Type Detached
Listing Status Sold
Purchase Type For Sale
Square Footage 848 sqft
Price per Sqft $728
Subdivision Marlborough Park
MLS® Listing ID A2152487
Sold Date 08/07/24
Style Bi-Level
Bedrooms 4
Full Baths 2
Originating Board Calgary
Year Built 1978
Annual Tax Amount $2,701
Tax Year 2024
Lot Size 4,359 Sqft
Acres 0.1
Property Description
**OPEN HOUSE SATURDAY, JULY 27TH FROM 2-5PM** A breath-taking home, nestled in the amenity-rich community of Marlborough Park. Extensively renovated throughout including electrical wiring and plumbing, 382 Maitland Hill NE prominently stands on a South-Backing lot located across from a green space. With 1,552 Finished Square Feet, this commodious residence encompasses modern living complimented by a nearly 4,400 square foot lot. Distinctive exterior features include the acrylic stucco siding and a rear lane leading to a double detached Heated Garage. The main level features Luxury Vinyl Plank Flooring that merges the Living Room and Dining Area. The main level also features a Kitchen with Quartz Countertops and Island, Custom Cabinetry with undermount LED Lighting, and Stainless Steel Appliances. The main floor is completed by two Bedrooms, both generous in size plus a Four-Piece Bathroom. Downstairs, the Fully Developed Basement with Separate Entrance completes this Masterfully-Updated home adding Two additional Large Bedrooms, Three-Piece Bathroom, and a Kitchen with Living Area. Superbly located only steps away from nearby Parks and Public Transit/LRT. Enjoy Prominent Shopping/Dining and Amenities in nearby Marlborough and Sunridge Malls and Shopping Centers. Minutes from the Peter Lougheed Hospital and a convenient 14 minute drive to Downtown Calgary. Experience this impressive home for yourself. Schedule a showing with your Favorite Realtor® today!
Location
Province AB
County Calgary
Area Cal Zone Ne
Zoning R-C1
Direction N
Rooms
Basement Separate/Exterior Entry, Finished, Full, Suite, Walk-Up To Grade
Interior
Interior Features Built-in Features, Chandelier, Kitchen Island, No Animal Home, No Smoking Home, Open Floorplan, Primary Downstairs, Quartz Counters, Recessed Lighting, Separate Entrance, Storage
Heating Forced Air
Cooling None
Flooring Tile, Vinyl Plank
Appliance Dishwasher, Dryer, Electric Range, Garage Control(s), Microwave, Range Hood, Refrigerator, Washer
Laundry Main Level
Exterior
Parking Features Double Garage Detached
Garage Spaces 2.0
Garage Description Double Garage Detached
Fence Fenced
Community Features Park, Playground, Schools Nearby, Shopping Nearby, Sidewalks, Street Lights
Roof Type Asphalt Shingle
Porch Deck
Lot Frontage 53.19
Total Parking Spaces 2
Building
Lot Description Back Lane, Back Yard, Lawn, Landscaped, Pie Shaped Lot
Foundation Poured Concrete
Architectural Style Bi-Level
Level or Stories Bi-Level
Structure Type Stucco,Wood Frame
Others
Restrictions None Known
Tax ID 91366074
Ownership Private
Read Less




