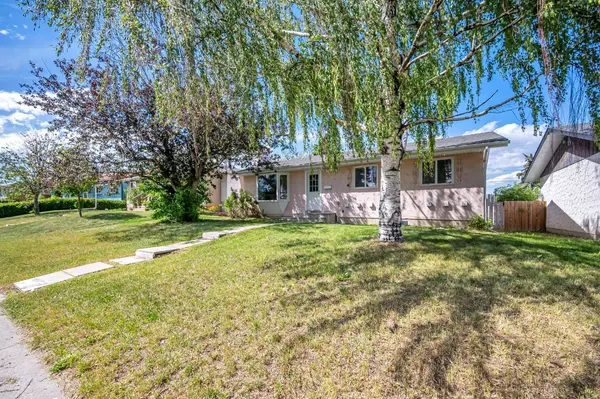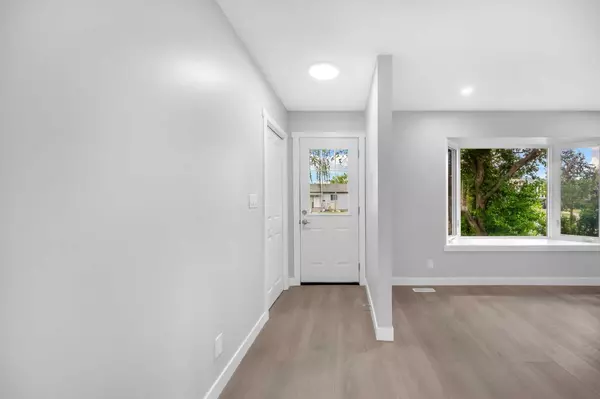For more information regarding the value of a property, please contact us for a free consultation.
987 MARCOMBE DR NE Calgary, AB T2A 3H2
Want to know what your home might be worth? Contact us for a FREE valuation!

Our team is ready to help you sell your home for the highest possible price ASAP
Key Details
Sold Price $575,000
Property Type Single Family Home
Sub Type Detached
Listing Status Sold
Purchase Type For Sale
Square Footage 1,064 sqft
Price per Sqft $540
Subdivision Marlborough
MLS® Listing ID A2143641
Sold Date 08/07/24
Style Bungalow
Bedrooms 5
Full Baths 2
Originating Board Calgary
Year Built 1971
Annual Tax Amount $2,717
Tax Year 2024
Lot Size 5,005 Sqft
Acres 0.11
Property Description
OPEN HOUSE JUNE 29TH 12-4PM & JULY 13TH 12-2:30PM. Welcome to this exquisite detached bungalow-style home in Marlborough, where modern elegance meets tranquil living. Nestled in a peaceful neighbourhood, this stunning residence has undergone a complete interior renovation, offering a perfect blend of comfort and style. Step inside to discover durable vinyl plank flooring that stretches gracefully through the main living areas, setting a tone of contemporary warmth. The open-concept design enhances the spacious living room, adorned with expansive windows that invite abundant natural light and brighten the home. Cozy up by the fireplace, creating a perfect ambiance for relaxation and entertainment. The heart of the home is a chef's delight – a brand-new kitchen boasting stainless steel appliances, sleek quartz countertops, and ample space for culinary creations. Whether preparing meals for loved ones or hosting gatherings, this kitchen is both modern and functional. The main level features a primary bedroom alongside two additional bedrooms, all thoughtfully designed for comfort and convenience. A well-appointed full bathroom serves this level, ensuring practicality and ease. Downstairs, the basement offers even more versatility with a sizable living area, two additional bedrooms, a full bathroom, and a convenient laundry room. Ideal for extended family, guests, or a growing household, this lower level expands the possibilities of living space. Outside, enjoy the expansive front and back yard, providing ample space for outdoor activities and relaxation, perfect for enjoying Calgary's sunny days. With proximity to transit, shopping centers, parks, and schools, this location offers the best of urban amenities within a peaceful residential setting. Don't miss the opportunity to make this impeccably renovated home yours. Schedule your visit today and experience firsthand the beauty and comfort it has to offer.
Location
Province AB
County Calgary
Area Cal Zone Ne
Zoning R-1
Direction S
Rooms
Basement Separate/Exterior Entry, Finished, Full
Interior
Interior Features Open Floorplan, See Remarks
Heating Forced Air
Cooling None
Flooring Vinyl Plank
Fireplaces Number 1
Fireplaces Type Wood Burning
Appliance Dishwasher, Electric Stove, Microwave Hood Fan, Refrigerator
Laundry None
Exterior
Parking Features Double Garage Detached, Garage Faces Rear
Garage Spaces 2.0
Garage Description Double Garage Detached, Garage Faces Rear
Fence Fenced
Community Features Playground, Schools Nearby, Shopping Nearby
Roof Type Asphalt Shingle
Porch Deck
Lot Frontage 49.97
Total Parking Spaces 2
Building
Lot Description See Remarks
Foundation Pillar/Post/Pier, Poured Concrete
Architectural Style Bungalow
Level or Stories One
Structure Type Concrete
Others
Restrictions None Known
Tax ID 91078572
Ownership See Remarks
Read Less




