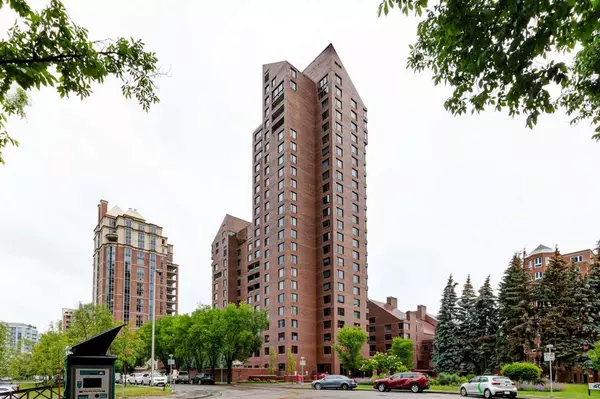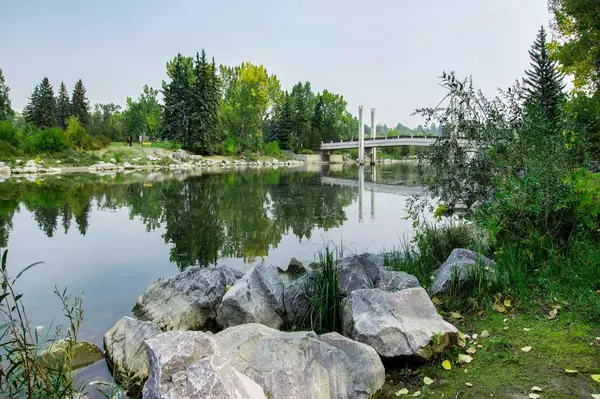For more information regarding the value of a property, please contact us for a free consultation.
500 Eau Claire AVE SW #500J Calgary, AB T2P 3R8
Want to know what your home might be worth? Contact us for a FREE valuation!

Our team is ready to help you sell your home for the highest possible price ASAP
Key Details
Sold Price $999,000
Property Type Condo
Sub Type Apartment
Listing Status Sold
Purchase Type For Sale
Square Footage 4,257 sqft
Price per Sqft $234
Subdivision Eau Claire
MLS® Listing ID A2060440
Sold Date 08/07/24
Style High-Rise (5+)
Bedrooms 4
Full Baths 3
Half Baths 1
Condo Fees $4,518/mo
Originating Board Calgary
Year Built 1981
Annual Tax Amount $6,322
Tax Year 2023
Property Description
Excellent opportunity available with great upside potential in Eau Claire Estates. This unique, low rise penthouse is a 4000+ sq.ft. condo with 4 bedrooms and 3-1/2 baths with dual masters, one on the main level and one on the upper level. This executive penthouse comes with 4 parking spots in a dual tandem configuration and high end Thermador appliances. A highlight is the large, 500+ sqft, outdoor patio which opens to an inner courtyard. There are many amenities in this condo which include: 24 hr concierge / security service, central air, fitness facilities with a pool, hot tub, and gym, a putting green, a meeting room and a private outdoor patio area. Eau Claire condominiums is in close proximity to Prince's Island Park, Eau Claire Market, Chinatown, river pathways, and the new Superstore next door to Bow Valley College. Book a showing to see this special property; significant value ($ 270 /sqft of living area) when you think about the space and amenities.
Location
Province AB
County Calgary
Area Cal Zone Cc
Zoning DC (pre 1P2007)
Direction W
Rooms
Other Rooms 1
Basement None
Interior
Interior Features Bookcases, Built-in Features, Chandelier, Double Vanity, Elevator, Granite Counters, High Ceilings, Kitchen Island, Natural Woodwork, No Animal Home, No Smoking Home, Open Floorplan, Recessed Lighting, Recreation Facilities, Track Lighting, Vaulted Ceiling(s), Walk-In Closet(s)
Heating Baseboard, Combination, Natural Gas
Cooling Central Air
Flooring Carpet, Ceramic Tile, Hardwood
Fireplaces Number 1
Fireplaces Type Gas Starter, Glass Doors, Living Room, Wood Burning
Appliance Built-In Oven, Built-In Refrigerator, Dishwasher, Double Oven, Dryer, Electric Cooktop, Freezer, Garage Control(s), Microwave, Window Coverings, Wine Refrigerator
Laundry In Unit
Exterior
Garage Underground
Garage Description Underground
Community Features Park, Playground, Pool, Shopping Nearby, Sidewalks, Street Lights, Walking/Bike Paths
Amenities Available Bicycle Storage, Elevator(s), Fitness Center, Indoor Pool, Parking, Party Room, Picnic Area, Secured Parking, Spa/Hot Tub, Visitor Parking
Roof Type Metal
Accessibility Accessible Common Area, Accessible Entrance, Accessible Hallway(s), Customized Wheelchair Accessible
Porch Balcony(s), Patio
Parking Type Underground
Exposure W
Total Parking Spaces 4
Building
Story 5
Foundation Poured Concrete
Architectural Style High-Rise (5+)
Level or Stories Multi Level Unit
Structure Type Brick,Concrete
Others
HOA Fee Include Amenities of HOA/Condo,Common Area Maintenance,Electricity,Gas,Heat,Insurance,Interior Maintenance,Maintenance Grounds,Parking,Professional Management,Reserve Fund Contributions,Residential Manager,Security,Security Personnel,Sewer,Snow Removal,Trash,Water
Restrictions Pet Restrictions or Board approval Required
Ownership Private
Pets Description Restrictions
Read Less
GET MORE INFORMATION





