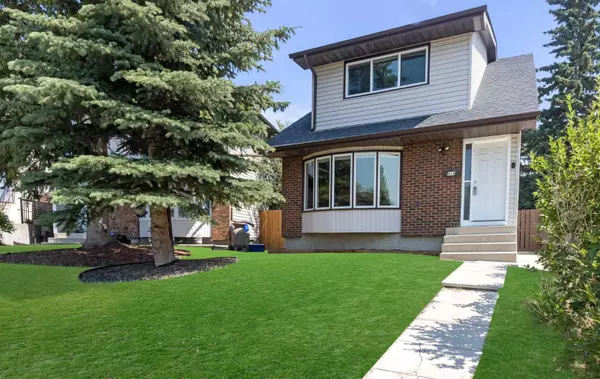For more information regarding the value of a property, please contact us for a free consultation.
414 Ranch Glen PL NW Calgary, AB T3G 1G3
Want to know what your home might be worth? Contact us for a FREE valuation!

Our team is ready to help you sell your home for the highest possible price ASAP
Key Details
Sold Price $594,000
Property Type Single Family Home
Sub Type Detached
Listing Status Sold
Purchase Type For Sale
Square Footage 1,384 sqft
Price per Sqft $429
Subdivision Ranchlands
MLS® Listing ID A2152542
Sold Date 08/07/24
Style 2 Storey
Bedrooms 4
Full Baths 2
Half Baths 1
Originating Board Calgary
Year Built 1978
Annual Tax Amount $3,100
Tax Year 2024
Lot Size 3,476 Sqft
Acres 0.08
Property Description
Discover this well-kept two-storey home, perfectly situated in a quiet cul-de-sac in the desirable Ranchlands neighborhood. This inviting residence features 3 spacious bedrooms upstairs and an additional bedroom in the fully developed basement, offering ample space for family and guests.The main floor boasts a bright and open living area with beautiful maple hardwood flooring, enhancing the warm and welcoming atmosphere. The kitchen is a chef's delight, equipped with modern stainless steel appliances, a gas range, a vented hood fan, and plenty of counter space and storage. A convenient 2-piece bathroom completes the main level.Upstairs, you'll find a pristine 4-piece bathroom and three generous bedrooms. The basement adds even more value, featuring a 3-piece bathroom, a laundry area (washer and dryer included), and an extra bedroom, ideal for guests or a home office. The single detached garage provides secure parking and additional storage space.Convenience is at your doorstep with this prime location. Walking distance to LRT, bus stops, shopping centers, schools, and just a short drive to downtown. Don't miss this fantastic opportunity to own a charming and well-maintained home in Ranchlands.
Location
Province AB
County Calgary
Area Cal Zone Nw
Zoning R-C2
Direction SW
Rooms
Basement Finished, Full
Interior
Interior Features No Animal Home, No Smoking Home
Heating Forced Air
Cooling None
Flooring Hardwood, Tile, Vinyl Plank
Fireplaces Number 1
Fireplaces Type Gas
Appliance Dishwasher, Electric Stove, Freezer, Microwave, Refrigerator, Washer/Dryer
Laundry In Basement
Exterior
Parking Features Single Garage Detached
Garage Spaces 1.0
Garage Description Single Garage Detached
Fence Fenced
Community Features Schools Nearby, Shopping Nearby
Roof Type Asphalt Shingle
Porch Deck
Lot Frontage 26.81
Total Parking Spaces 3
Building
Lot Description Back Lane, Pie Shaped Lot, See Remarks, Treed
Foundation Poured Concrete
Architectural Style 2 Storey
Level or Stories Two
Structure Type Wood Frame
Others
Restrictions None Known
Tax ID 91721307
Ownership Private
Read Less




