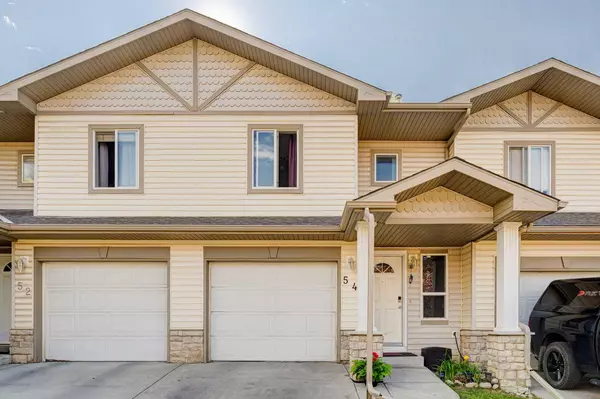For more information regarding the value of a property, please contact us for a free consultation.
54 Citadel Meadow GDNS Calgary, AB T3G 5N6
Want to know what your home might be worth? Contact us for a FREE valuation!

Our team is ready to help you sell your home for the highest possible price ASAP
Key Details
Sold Price $505,000
Property Type Townhouse
Sub Type Row/Townhouse
Listing Status Sold
Purchase Type For Sale
Square Footage 1,242 sqft
Price per Sqft $406
Subdivision Citadel
MLS® Listing ID A2152899
Sold Date 08/06/24
Style 2 Storey
Bedrooms 4
Full Baths 3
Half Baths 1
Condo Fees $362
Originating Board Calgary
Year Built 2003
Annual Tax Amount $2,367
Tax Year 2024
Property Description
**Welcome to a Beautiful Townhouse in a Great Complex** You will find 4 Bedrooms in total, 3 1/2 Bathrooms, with an Attached Single Garage, Open Concept Living, a fully finished basement, plus a perfect and relaxing deck that backs on a greenbelt. Located close to schools, shopping centers, Costco, Crowfoot, and easy access to Crowchild and Stoney Trail. Pictures are 1000 words but do not miss this opportunity to view it in person and call your REALTOR as soon as possible, it is easy to view from 9 AM to 9 PM Friday to Sunday (July 26 to 28 Only) You will not be disappointed!
Location
Province AB
County Calgary
Area Cal Zone Nw
Zoning M-C1 d75
Direction E
Rooms
Other Rooms 1
Basement Finished, Full
Interior
Interior Features Ceiling Fan(s), Jetted Tub, No Animal Home, No Smoking Home, Open Floorplan, Vinyl Windows, Walk-In Closet(s)
Heating Forced Air
Cooling None
Flooring Carpet, Ceramic Tile, Laminate
Appliance Dishwasher, Dryer, Electric Stove, Garburator, Microwave, Range Hood, Refrigerator, Washer
Laundry In Basement, Laundry Room
Exterior
Parking Features Front Drive, Garage Door Opener, Garage Faces Front, Insulated, Single Garage Attached
Garage Spaces 1.0
Garage Description Front Drive, Garage Door Opener, Garage Faces Front, Insulated, Single Garage Attached
Fence None
Community Features Park, Playground, Pool, Schools Nearby, Shopping Nearby, Walking/Bike Paths
Amenities Available Playground, Visitor Parking
Roof Type Asphalt Shingle
Porch Deck, Patio
Total Parking Spaces 2
Building
Lot Description Backs on to Park/Green Space, Landscaped, Treed
Foundation Poured Concrete
Architectural Style 2 Storey
Level or Stories Two
Structure Type Stone,Vinyl Siding,Wood Frame
Others
HOA Fee Include Common Area Maintenance,Insurance,Maintenance Grounds,Parking,Professional Management,Reserve Fund Contributions,Residential Manager
Restrictions Easement Registered On Title,Pet Restrictions or Board approval Required
Tax ID 91162830
Ownership Private
Pets Allowed Restrictions, Cats OK, Dogs OK
Read Less




