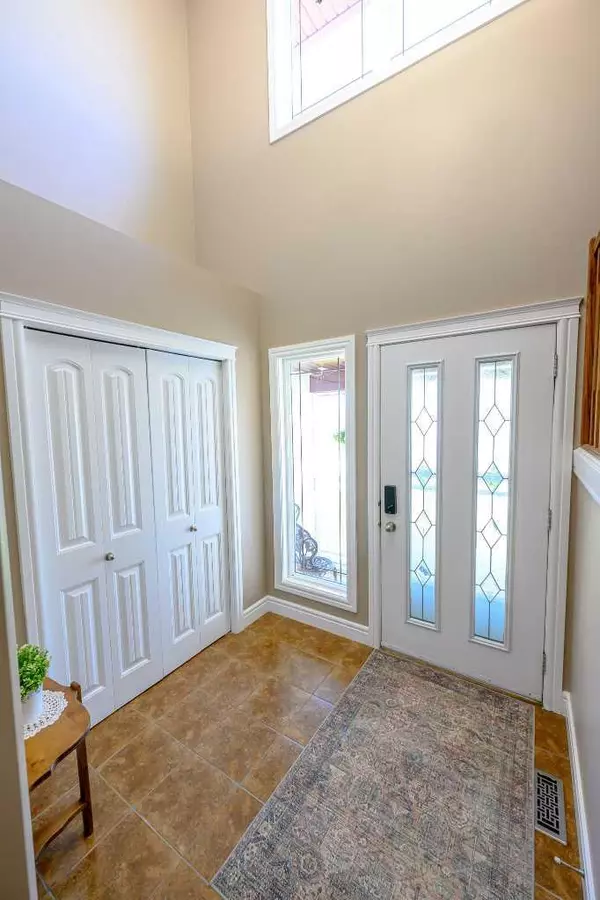For more information regarding the value of a property, please contact us for a free consultation.
6026 87 A ST Grande Prairie, AB T8W 2X2
Want to know what your home might be worth? Contact us for a FREE valuation!

Our team is ready to help you sell your home for the highest possible price ASAP
Key Details
Sold Price $412,000
Property Type Single Family Home
Sub Type Detached
Listing Status Sold
Purchase Type For Sale
Square Footage 1,564 sqft
Price per Sqft $263
Subdivision Summerside
MLS® Listing ID A2128032
Sold Date 08/06/24
Style 2 Storey
Bedrooms 4
Full Baths 3
Half Baths 1
Originating Board Grande Prairie
Year Built 2007
Annual Tax Amount $4,641
Tax Year 2023
Lot Size 4,808 Sqft
Acres 0.11
Property Description
Wonderful family home! This extremely well maintained home is situated on a quiet, low traffic street and backs onto an easement in Summerside. You will love the west facing backyard which has been beautifully landscaped and features a 2-tier deck, water feature, playhouse and an oversized shed. The open concept main floor offers a convenient kitchen with an abundance of warm oak cabinets, island, corner pantry, stainless steel appliances and is open to the dining area and cozy living room with gas fireplace. A powder room and laundry room with access to the heated garage complete the main floor. Upstairs you will find a main bathroom and three generous bedrooms including the primary with walk in closet and full ensuite. Downstairs is fully developed with a large rec room, fourth bedroom and a 3-piece bathroom. This home is a must see.
Location
Province AB
County Grande Prairie
Zoning RS
Direction E
Rooms
Other Rooms 1
Basement Finished, Full
Interior
Interior Features High Ceilings, Kitchen Island, Open Floorplan, Pantry, Walk-In Closet(s)
Heating Forced Air
Cooling None
Flooring Carpet, Hardwood, Tile
Fireplaces Number 1
Fireplaces Type Family Room, Gas
Appliance Dishwasher, Electric Stove, Refrigerator, Washer/Dryer
Laundry Laundry Room, Main Level
Exterior
Garage Double Garage Attached
Garage Spaces 2.0
Garage Description Double Garage Attached
Fence Fenced
Community Features Sidewalks, Street Lights, Walking/Bike Paths
Roof Type Asphalt Shingle
Porch Deck, Front Porch
Lot Frontage 40.03
Parking Type Double Garage Attached
Total Parking Spaces 4
Building
Lot Description Back Yard, Front Yard, Landscaped
Foundation Poured Concrete
Architectural Style 2 Storey
Level or Stories Two
Structure Type Brick,Vinyl Siding
Others
Restrictions None Known
Tax ID 83543120
Ownership Other
Read Less
GET MORE INFORMATION





