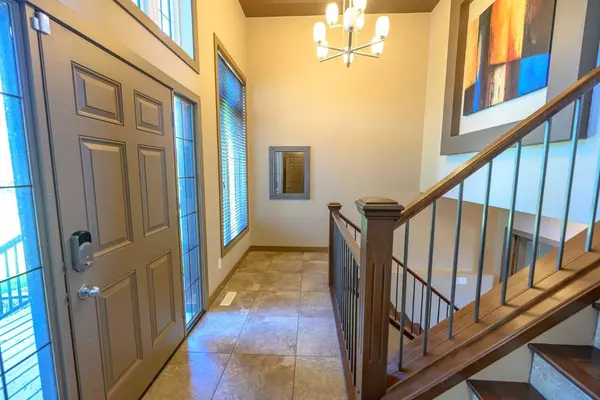For more information regarding the value of a property, please contact us for a free consultation.
31 Pinnacle Lake DR Grande Prairie, AB T8W 2X6
Want to know what your home might be worth? Contact us for a FREE valuation!

Our team is ready to help you sell your home for the highest possible price ASAP
Key Details
Sold Price $539,900
Property Type Single Family Home
Sub Type Detached
Listing Status Sold
Purchase Type For Sale
Square Footage 1,589 sqft
Price per Sqft $339
Subdivision Pinnacle Ridge
MLS® Listing ID A2150749
Sold Date 08/05/24
Style Modified Bi-Level
Bedrooms 4
Full Baths 3
Originating Board Grande Prairie
Year Built 2010
Annual Tax Amount $5,475
Tax Year 2024
Lot Size 6,392 Sqft
Acres 0.15
Property Description
One owner Custom Built modified bilevel home fully finished with a "walk out" basement & Triple car heated Garage. This home is in immaculate condition & ready right now for its new owner! Enjoy a large front entrance that has access to the upper living area, the walk out basement & the walk through laundry area & the finished Triple car garage with 3 separate doors, & a drain (22' x 34"). The kitchen is lovely with walnut colored maple cabinetry, granite counters, an island with pot drawers with power & all stainless appliances. There is an appliance garage in the array of cabinets & a very large separate pantry for all your bulk purchases. This main floor design is very open with the kitchen, dining & living room one large area with high coffered ceilings over the living room. There is hardwood flooring in the living room & tile in the kitchen, dining area. The living room has a gas fireplace. There is access to an upper patio deck off the dining area which is perfect for your BBQ (gas line is there). The 2nd & 3rd bedrooms on the main floor are located privately off the main living area & there is a main 4 pc. bathroom as well. The master suite is privately located a few steps up above the triple car garage. There is over 400 sq ft of private living space in the Master bedroom, 5 pc. ensuite (soaker tub, separate 4 ft. shower & heated tiled floors) & walk in closet to enjoy. The fully finished basement features double garden doors to walk out right into your backyard. The basement design offers a large family room, 4 pc. bathroom & one bedroom. There is a finished open area that could easily offer bedroom #5 (just frame it in - large window already there). This home has AIR CONDITIONING, central vacuum, hot water on demand, finished heated garage, fully landscaped & fenced with NO REAR NEIGHBORS. Backyard faces southeast & has tons of privacy! Walk out the back gate to enjoy the walking paths. Don't miss out on this well cared for property!!
Location
Province AB
County Grande Prairie
Zoning RS
Direction W
Rooms
Other Rooms 1
Basement Finished, Full, Walk-Out To Grade
Interior
Interior Features Central Vacuum, Double Vanity, Granite Counters, High Ceilings, Kitchen Island, Open Floorplan, Pantry, Tankless Hot Water, Walk-In Closet(s)
Heating Electric, Fireplace(s), Floor Furnace, Natural Gas
Cooling Central Air
Flooring Carpet, Hardwood, Tile
Fireplaces Number 2
Fireplaces Type Electric, Family Room, Gas, Living Room
Appliance Central Air Conditioner, Dishwasher, Dryer, Garage Control(s), Microwave Hood Fan, Refrigerator, Stove(s), Tankless Water Heater, Washer
Laundry Laundry Room, Main Level
Exterior
Garage Concrete Driveway, Garage Faces Front, Heated Garage, Insulated, Triple Garage Attached
Garage Spaces 3.0
Garage Description Concrete Driveway, Garage Faces Front, Heated Garage, Insulated, Triple Garage Attached
Fence Fenced
Community Features Park, Shopping Nearby, Sidewalks, Street Lights, Walking/Bike Paths
Utilities Available Cable Available, Electricity Connected, Natural Gas Connected, Garbage Collection, Phone Available, Sewer Connected, Water Connected
Roof Type Asphalt Shingle
Porch Deck
Lot Frontage 41.0
Parking Type Concrete Driveway, Garage Faces Front, Heated Garage, Insulated, Triple Garage Attached
Total Parking Spaces 6
Building
Lot Description Backs on to Park/Green Space, Creek/River/Stream/Pond, Few Trees, Low Maintenance Landscape, Gentle Sloping, No Neighbours Behind, Irregular Lot
Foundation Poured Concrete
Sewer Public Sewer
Water Public
Architectural Style Modified Bi-Level
Level or Stories Bi-Level
Structure Type Silent Floor Joists,Stone,Vinyl Siding,Wood Frame
Others
Restrictions Restrictive Covenant
Tax ID 92013442
Ownership Private
Read Less
GET MORE INFORMATION





