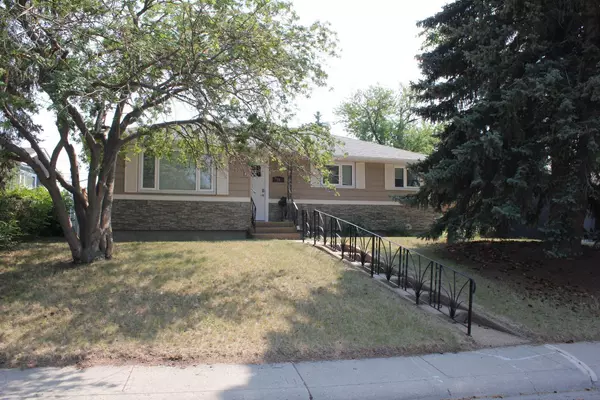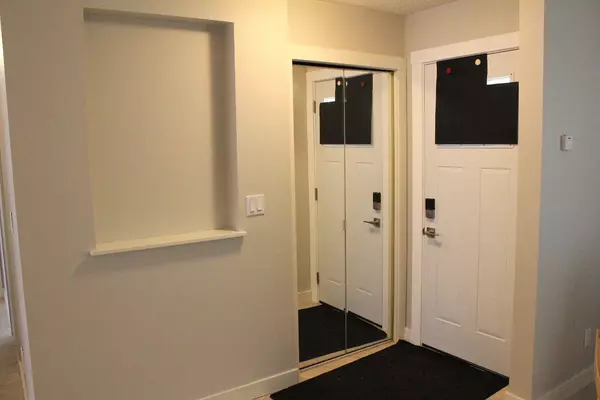For more information regarding the value of a property, please contact us for a free consultation.
26 Hamlet RD SW Calgary, AB T2V 3C8
Want to know what your home might be worth? Contact us for a FREE valuation!

Our team is ready to help you sell your home for the highest possible price ASAP
Key Details
Sold Price $740,000
Property Type Single Family Home
Sub Type Detached
Listing Status Sold
Purchase Type For Sale
Square Footage 1,052 sqft
Price per Sqft $703
Subdivision Haysboro
MLS® Listing ID A2152393
Sold Date 08/05/24
Style Bungalow
Bedrooms 4
Full Baths 2
Originating Board Calgary
Year Built 1959
Annual Tax Amount $4,468
Tax Year 2024
Lot Size 5,468 Sqft
Acres 0.13
Property Description
Amazing opportunity to own this impeccably maintained turn key 4 bed / 2 bath bungalow with a recently built heated TRIPLE CAR GARAGE. This charming home has been updated throughout with kitchen cupboards, granite countertops, tile flooring, updated bathrooms up and down all in a functional open floor plan. The spacious living room is accented with a cozy stone fireplace & large new windows. The re-modeled dining room will continue to impress with custom built-ins,. The kitchen features a large island breakfast bar, stunning granite countertops, full tiled backsplash, Stainless Steel appliances & beautiful cabinetry. The upper level is complete with a generous master bedroom & HUGE walk-in closet(could be converted back into another bedroom), renovated 5pc bathroom, & second bedroom. Downstairs you'll find 2 more additional bedrooms, a 3pc bathroom, & room to entertain in the oversize rec room featuring a 2nd gas fireplace. Outside there is a maintenance-free backyard with astroturf & rare triple garage. Further updates include new triple pane Lux Windows (2020), new roof shingles in (2019) and a Polyaspartic Resin floor in the garage.
Location
Province AB
County Calgary
Area Cal Zone S
Zoning R-C1
Direction W
Rooms
Basement Finished, Full
Interior
Interior Features Central Vacuum, Closet Organizers, Granite Counters, Kitchen Island, Vinyl Windows, Walk-In Closet(s)
Heating High Efficiency, Forced Air, Natural Gas
Cooling None
Flooring Carpet, Hardwood, Tile
Fireplaces Number 2
Fireplaces Type Basement, Gas, Living Room, Mantle, Masonry
Appliance Dishwasher, Dryer, Garage Control(s), Garburator, Gas Oven, Gas Stove, Gas Water Heater, Microwave Hood Fan, Refrigerator, Washer, Window Coverings
Laundry In Basement
Exterior
Parking Features Alley Access, Garage Door Opener, Garage Faces Rear, Heated Garage, Insulated, Oversized, Triple Garage Detached
Garage Spaces 3.0
Garage Description Alley Access, Garage Door Opener, Garage Faces Rear, Heated Garage, Insulated, Oversized, Triple Garage Detached
Fence Fenced
Community Features None
Roof Type Asphalt Shingle
Porch Patio
Lot Frontage 48.89
Total Parking Spaces 3
Building
Lot Description Back Lane, Corner Lot, Few Trees, Low Maintenance Landscape, No Neighbours Behind, Reverse Pie Shaped Lot, Rolling Slope, Sloped Up
Foundation Poured Concrete
Architectural Style Bungalow
Level or Stories One
Structure Type Wood Frame
Others
Restrictions None Known
Tax ID 91660036
Ownership Private
Read Less




