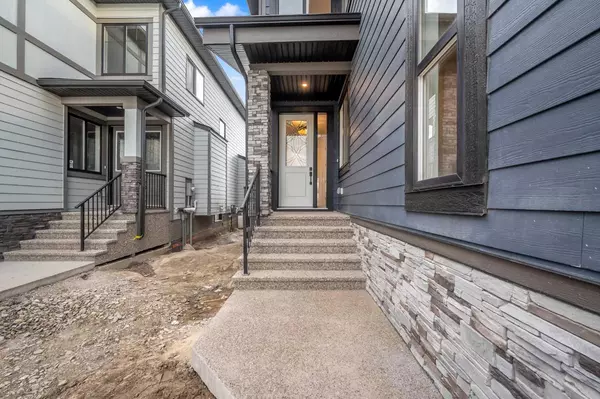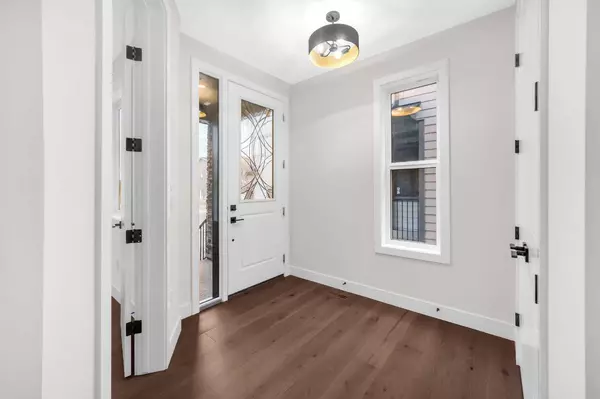For more information regarding the value of a property, please contact us for a free consultation.
209 South Shore VW Chestermere, AB T1X 2Y3
Want to know what your home might be worth? Contact us for a FREE valuation!

Our team is ready to help you sell your home for the highest possible price ASAP
Key Details
Sold Price $1,065,000
Property Type Single Family Home
Sub Type Detached
Listing Status Sold
Purchase Type For Sale
Square Footage 3,283 sqft
Price per Sqft $324
Subdivision South Shores
MLS® Listing ID A2122861
Sold Date 08/04/24
Style 2 Storey
Bedrooms 5
Full Baths 4
Originating Board Calgary
Year Built 2024
Tax Year 2023
Lot Size 5,172 Sqft
Acres 0.12
Property Description
Discover the epitome of luxury living in the prestigious South Shore community of Chestermere. Sitting majestically on a spacious 5,100+sqft lot, this remarkable home exudes sophistication and elegance. Boasting a triple garage and over 3200sqft of living space, this 5-bedroom, 4-bathroom residence is the epitome of luxury living.
Step inside to discover a main floor adorned with exquisite finishes and thoughtful design. A full bedroom and a sumptuous 4-piece washroom with a standing shower offer unparalleled convenience, while the elegant dining room, complete with iron railing, leads effortlessly to the inviting breakfast nook and cozy living room with a fireplace. The gourmet kitchen is a culinary enthusiast's dream, featuring built-in appliances and a separate spicy kitchen with a gas stove and sink. Luxury finishes abound, including built-in MDF cabinets adding both functionality and modern elegance. The main floor breakfast nook opens to a spacious balcony, perfect for al fresco dining or relaxation, while a convenient side entrance enhances accessibility.
Ascend the iron-railed staircase to the second floor, where luxury awaits at every turn. A spacious bonus room with a fireplace offers the perfect retreat for entertainment. This floor hosts a total of 4 generously sized bedrooms and 3 full washrooms, including the magnificent master suite. Indulge in the lavish comforts of the master bedroom, featuring double door entry, 8 feet doors, and a luxurious 5-piece ensuite, complete with a lavish soaker tub and a sprawling walk-in closet with built-in organizers. The second bedroom boasts an attached full washroom and access to the bonus room. Bedrooms 3 and 4 are equally spacious and share a convenient jack & jill full washroom, providing easy access for all occupants. Additionally, a dedicated laundry room adds to the convenience of daily living.
Additional features such as an exposed driveway for additional parking, luxury hardwood flooring on the main floor, plush carpeting on the upper level, and tiles in the upper washrooms further enhance the appeal of this exceptional residence. With 9 feet ceilings throughout the house, including the main floor, second floor, and basement, every corner exudes a sense of spaciousness. Perfectly suited for a growing family, multi-generational living, or those seeking the ultimate in luxury living, this dream home in the premium community of Chestermere offers an unparalleled lifestyle experience. Don't miss the opportunity to make this extraordinary property your own and experience the epitome of refined living. Located in close proximity to the serene Canal, boasting easy access to Calgary, this immaculate residence offers the perfect blend of tranquility and urban living.
Location
Province AB
County Chestermere
Zoning R-1
Direction NW
Rooms
Other Rooms 1
Basement Separate/Exterior Entry, Full, Unfinished
Interior
Interior Features Bathroom Rough-in, Built-in Features, Double Vanity, High Ceilings, Kitchen Island, Pantry, Quartz Counters, Separate Entrance
Heating Central
Cooling None
Flooring Carpet, Hardwood, Tile
Fireplaces Number 2
Fireplaces Type Electric, Gas
Appliance Built-In Oven, Dishwasher, Dryer, Electric Cooktop, Gas Stove, Microwave, Range Hood
Laundry Upper Level
Exterior
Garage Concrete Driveway, Garage Door Opener, Insulated, Triple Garage Attached
Garage Spaces 3.0
Garage Description Concrete Driveway, Garage Door Opener, Insulated, Triple Garage Attached
Fence None
Community Features Lake, Other, Park, Playground, Sidewalks, Walking/Bike Paths
Roof Type Asphalt Shingle
Porch Balcony(s)
Lot Frontage 45.11
Parking Type Concrete Driveway, Garage Door Opener, Insulated, Triple Garage Attached
Exposure NW
Total Parking Spaces 6
Building
Lot Description Back Yard, Interior Lot, Level, Rectangular Lot
Foundation Poured Concrete
Architectural Style 2 Storey
Level or Stories Two
Structure Type Concrete,Mixed
New Construction 1
Others
Restrictions None Known
Ownership Private
Read Less
GET MORE INFORMATION





